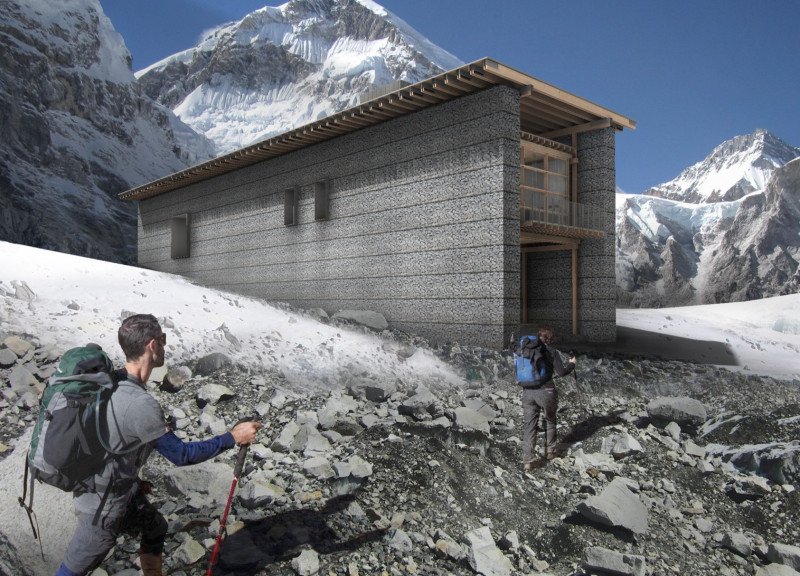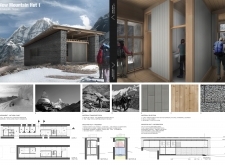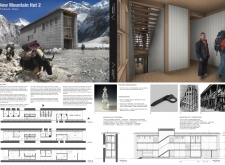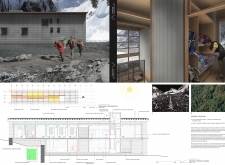5 key facts about this project
**Overview**
The New Mountain Hut project in the Himalayas of Nepal comprises two distinct facilities—Mountain Hut 1 and Mountain Hut 2—designed to provide shelter and accommodation for trekkers and climbers navigating the region's rugged terrain. The design integrates environmental considerations, local cultural influences, and practical functionality, enhancing the experience of visitors while respecting the natural landscape.
**Spatial Organization and User Experience**
Both huts feature efficient spatial arrangements, optimizing utility while promoting social interaction. Mountain Hut 1 includes multiple accommodation spaces and communal dining areas, designed to foster engagement among guests. Interior spaces are enhanced by natural wood finishes and large windows that offer expansive views of the surrounding mountains, contributing to a welcoming atmosphere.
**Material and Environmental Strategy**
The material selection employs local resources to ensure durability and ecological sensitivity. Robust external walls are constructed from locally sourced stone, while engineered wood frames enhance thermal efficiency. Galvanized steel is used to reinforce structural connections against heavy snow loads, and fiber cement panels serve as a weather-resistant façade that reflects local aesthetics. Additionally, solar photovoltaic panels and snowmelt collection systems illustrate a commitment to sustainability, optimizing the huts' functionality while minimizing ecological footprints. Integral wastewater treatment modules further address resource management in this remote setting.





















































