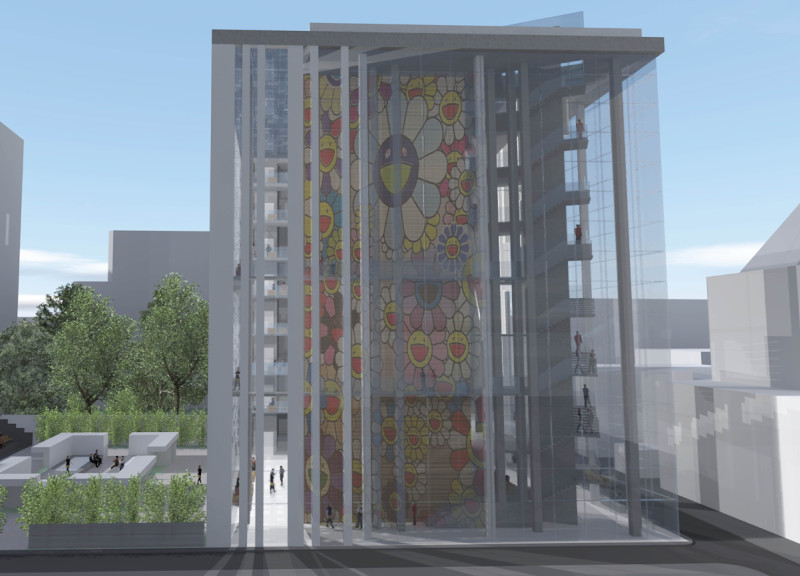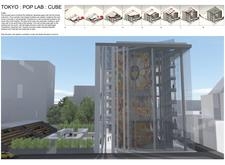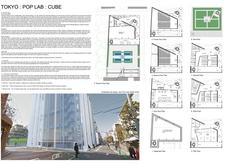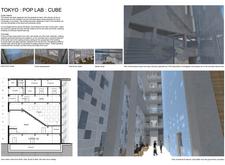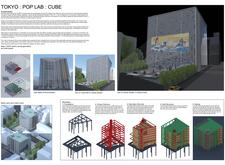5 key facts about this project
Functionally, the Pop Lab Cube serves as a multifunctional space designed primarily for academic and collaborative purposes. It houses a café, classrooms, studios, and an auditorium, all articulated around a central theme of fostering interactions among users. This diverse program allows for both individual study and social interaction, promoting a balanced environment where academic pursuits and communal activities can coexist harmoniously. The spatial layout is thoughtfully arranged to enhance accessibility, ensuring that all users can navigate the building with ease while benefiting from the varying physical environments created within.
A distinctive aspect of the Pop Lab Cube is its integration of natural elements and landscaping, which play a crucial role in defining the user experience. The project incorporates a landscaped garden that not only acts as a serene retreat from the busy streets of Tokyo but also functions ecologically to promote biodiversity. This green space contributes to the sustainability of the building, as it is designed to collect and filter rainwater, underscoring the project's commitment to environmental responsibility.
The materiality of the Pop Lab Cube further defines its architectural identity. Reinforced concrete forms the primary structural basis, exemplifying durability and providing a solid foundation. The use of glass in the façade allows for transparency, enabling a connection between the interior spaces and the surrounding environment, while also allowing natural light to penetrate deep into the building. Traditional Japanese paper, or Washi, is employed within interior spaces as sliding partitions, evoking historical practices and creating flexible environments that can adapt to various activities. Complementing these materials, warm wood finishes are thoughtfully applied to enhance the interior atmosphere, balancing the starkness of concrete and glass.
In terms of design approaches, the Pop Lab Cube stands out for its emphasis on participatory spaces. The layout encourages collaboration among students, faculty, and visitors by incorporating common areas that foster social exchange and creativity. Architectural features, such as expansive staircases and open communal zones, are intentionally designed to promote interaction while guiding users smoothly between different levels. The strategic landscaping around the building also creates inviting outdoor spaces, further enhancing the interplay between nature and architecture.
The façade design includes a notable mural by Takashi Murakami, which adds a layer of cultural significance to the structure. This artwork not only enhances the aesthetic appeal of the building but also embeds a sense of locality and artistic expression within the architectural framework. The dynamic relationship between the mural and the building's geometry invites conversations about art, nature, and space.
In summary, the Pop Lab Cube is a comprehensive architectural project that encapsulates a blend of functionality, artistry, and sustainability. Its thoughtful design considers the user experience, environmental context, and cultural nuances inherent to Tokyo. The project's architectural plans, sections, and designs provide further insight into its innovative approach. To fully grasp the depth of this unique architectural endeavor, readers are encouraged to explore these elements in greater detail. The careful choices made throughout the Pop Lab Cube’s development exemplify how architecture can serve to enhance community and encourage collaboration within an urban landscape.


