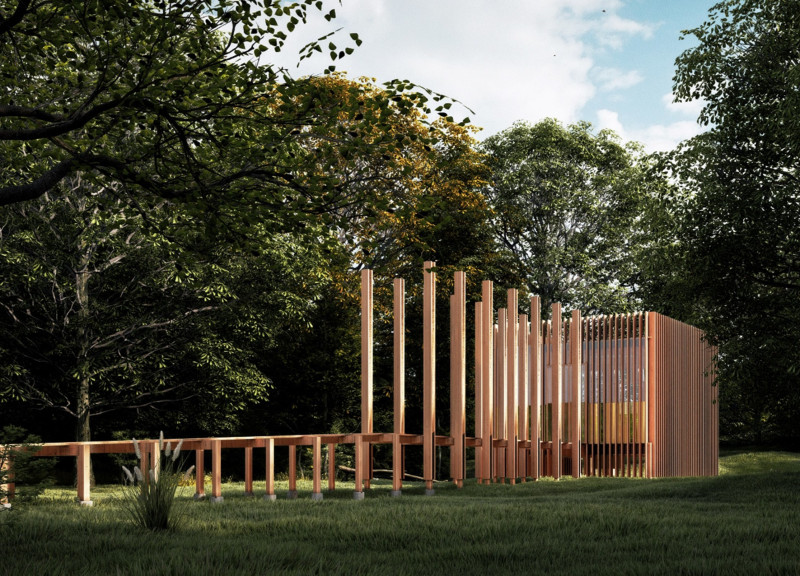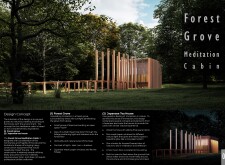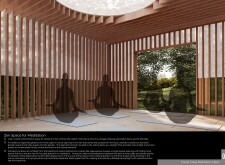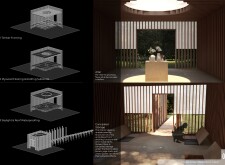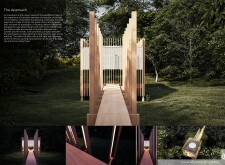5 key facts about this project
At its core, the project represents a blend of nature and architecture, where the built structure respects and enhances its wooded surroundings. Utilizing sustainable materials such as timber framing and plywood, the cabin not only provides structural integrity but also reflects a commitment to environmental responsibility. The integration of Japanese Washi paper for window coverings allows natural light to filter into the space, creating an atmosphere conducive to mindfulness while reducing reliance on artificial lighting. This thoughtful use of materials underscores the importance of ecological sensitivity in modern architectural practices.
The function of the Forest Grove Meditation Cabin is multifaceted. It serves as a dedicated space for meditation, encouraging individuals to step away from the distractions of daily life and immerse themselves in tranquility. The design emphasizes an open concept that eliminates clutter, maximizing usability and promoting a sense of calm. By incorporating sliding Shoji panel doors, the cabin facilitates fluid transitions between indoor and outdoor spaces, reinforcing the connection to the lush forest outside.
Among the unique aspects of this project is its strategic design that prioritizes natural light management. The cabin features a series of vertical wooden slats that not only provide structural support but also create an engaging play of light and shadow throughout the day. As daylight shifts, it encourages users to observe and engage with their surroundings actively. This dynamic quality of light serves as a reminder of nature’s ever-changing state, enhancing the meditative experience within the cabin.
Another noteworthy characteristic is the cabin's elevated construction on piers, which minimizes its ecological footprint and preserves the existing flora. By achieving a delicate balance between human presence and natural ecosystems, the project exemplifies a responsible approach to architecture that harmonizes with its context rather than imposing upon it. The design also includes a wooden approach pathway that encourages contemplation before entering the cabin, marking a transition from the external world into a sanctuary for introspection.
The overall architectural design is characterized by its clean lines and minimal ornamentation, principles rooted in Japanese aesthetics that promote simplicity and elegance. This design philosophy cultivates an inviting environment that resonates well with the purpose of the cabin. Moreover, by providing concealed storage solutions, the design ensures that the space remains unobtrusive, allowing users to focus on their meditation practices without distraction.
For those interested in delving deeper into the architectural aspects of the Forest Grove Meditation Cabin, exploring the architectural plans, architectural sections, and architectural ideas behind this project reveals a thoughtful narrative of design intent. Each detail has been meticulously considered to enhance the user experience while being integrally tied to its natural setting. The project stands as a testament to how architecture can foster well-being and a sense of community with the environment. To gain a comprehensive understanding of how these elements come together, further exploration of the project presentation is encouraged.


