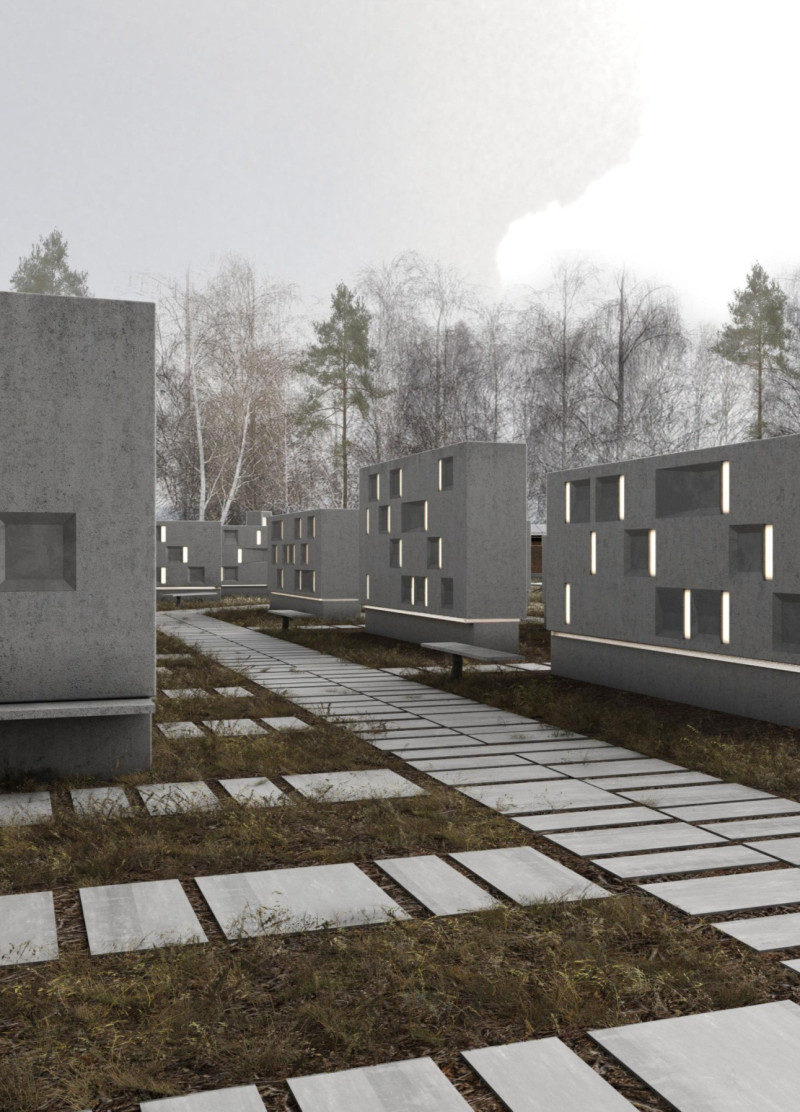5 key facts about this project
At the heart of the architectural design is a clear understanding of the dual role that the complex plays. It not only facilitates the practical aspects of memorialization, such as cremation and urn placement, but it also creates a welcoming atmosphere that encourages visitors to actively engage with their memories. The layout is organized into distinct zones that cater to various aspects of the mourning process, including areas designated for private reflection, public ceremonies, and family gatherings. Each component serves a specific purpose, yet they are interconnected, enhancing the overall experience of visitors.
Unique to this project are the columbaria, which are designed to house urns containing the ashes of the deceased. These structures vary in size and configuration, offering families a range of options for personalization. The niches within the columbaria allow for the inclusion of personal items, such as photographs or mementos, which helps to create a sense of individuality and connection with those being remembered. This focus on personalization is an important aspect of the design, as it acknowledges the diverse ways in which people experience and express grief.
The material selection for the project is carefully considered, emphasizing durability and aesthetic appeal. Concrete forms the primary structural element, ensuring longevity with minimal maintenance requirements. This choice not only supports the physical structure but also conveys a sense of permanence, which is particularly significant in the context of memorialization. Complementing the concrete are warm-toned pine benches, which provide inviting resting spots for visitors. The use of steel in certain structural elements introduces a contemporary flair while reinforcing the structural integrity of the space. Glass is strategically incorporated within the columbarium design, allowing for natural light to filter through, enhancing the atmosphere and creating a space that feels open and serene.
The integration of landscaping is another vital aspect of the complex, as it serves to connect the built environment with nature. Trees and plantings are thoughtfully arranged throughout the grounds, symbolizing growth and the cycle of life. This relationship between the architecture and its natural surroundings fosters a tranquil atmosphere, encouraging visitors to find solace amidst their grieving. The landscaping softens the rigid forms of the structures, seamlessly blending the building with the environment and creating a peaceful retreat.
In terms of design approaches, the project emphasizes a holistic experience for visitors. The use of light and shadow plays an essential role, particularly with the incorporation of glass elements. This design choice enriches the overall experience by creating dynamic lighting conditions that change throughout the day, reflecting the passage of time—a poignant reminder of the lives being commemorated. Additionally, the arrangement of communal spaces is intentional, fostering gatherings that not only allow families to mourn together but also to celebrate the memories they cherish.
Overall, this architectural project exemplifies a deep respect for its role in facilitating grief while providing a space for reflection and connection. Its unique blend of functionality, personalization, and thoughtful integration with the landscape sets it apart. For a more in-depth exploration of the architectural plans, sections, designs, and ideas that comprise this project, readers are encouraged to delve into the project presentation. This will reveal the intricacies of the design and the rich, layered approach taken to create a meaningful place of remembrance.


























