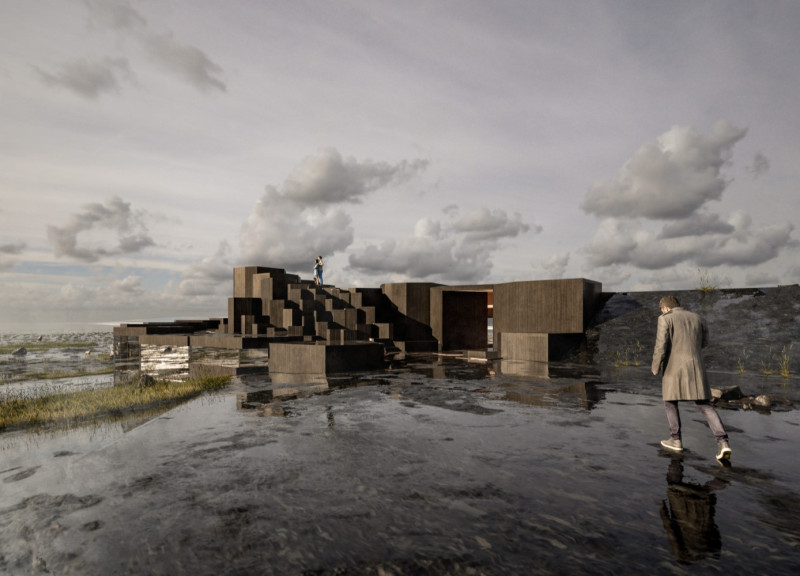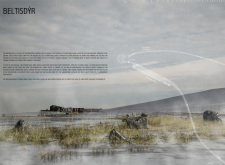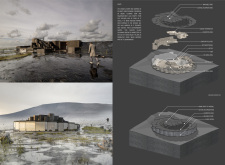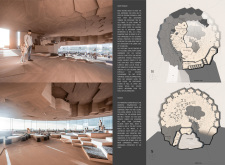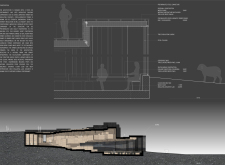5 key facts about this project
Material Selection and Structural Integrity
The building utilizes a range of materials that underscore its connection to the environment. Key materials include cross-laminated timber, concrete, glass, and locally sourced volcanic stone. Cross-laminated timber is employed for its strength, offering a sustainable alternative to traditional timber framing. Concrete is strategically used for its thermal properties and structural capabilities, ensuring longevity and insulation within the building. Expansive glass elements feature prominently in the facade, allowing visual connections between the interior and the landscape, while enhancing natural light throughout the space. This combination of materials not only addresses functional needs but also promotes energy efficiency.
Unique Architectural Features
One of the distinguishing characteristics of Beltisdýr is its unique walkable roof, designed as a continuation of the terrain. This architectural approach encourages visitors to interact with the landscape from an elevated perspective while providing additional recreational space. The building's geometric forms, inspired by local geological features, are intentionally crafted to create a dialogue between the construct and its surroundings. The interior layout incorporates flexible spaces designed for relaxation, social interaction, and service areas, fostering a communal atmosphere beneficial for various visitor groups.
Functionality and Visitor Experience
Beltisdýr features several functional zones, including a coffee shop, exhibition spaces, and restrooms, arranged to facilitate ease of movement and interaction. The design emphasizes spatial organization that caters to diverse activities while ensuring a seamless flow between different areas. Accessibility is a top priority, making the facility welcoming for all users. The use of warm wood finishes and thoughtful lighting enhances the interior environment, promoting a sense of comfort and connection to nature.
For more detailed insights into the architectural plans, sections, and design ideas of Beltisdýr, we invite you to explore the full project presentation. Understanding these architectural elements will provide a comprehensive view of the design intentions and functional planning behind this thoughtful structure.


