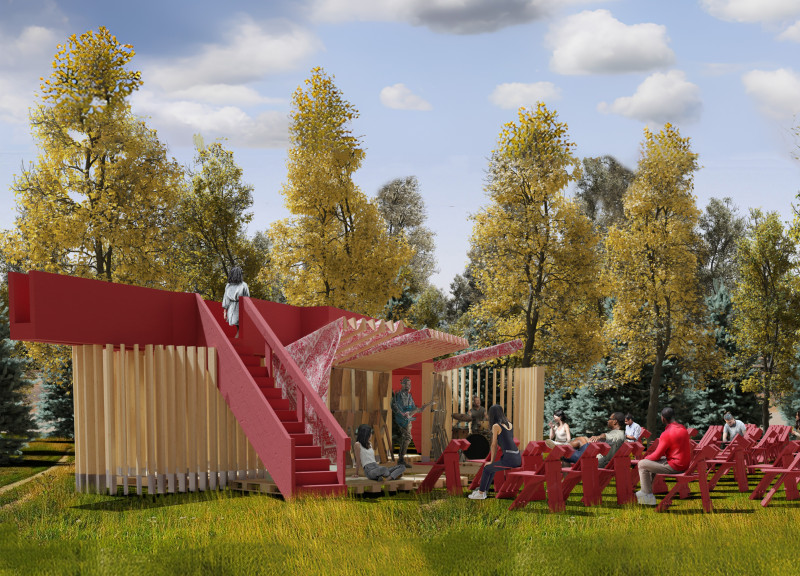5 key facts about this project
Design Functionality and Acoustic Focus
The project features two main stages: an open stage and a closed stage, each catering to different acoustic requirements. The open stage is constructed with wood and metal, resulting in a shorter reverberation time of approximately 0.44 seconds. This characteristic supports performances that demand clarity and precision. In contrast, the closed stage employs heavier materials, including stone and marble, achieving a reverberation time of up to 2.30 seconds. This longer reverberation time is ideal for orchestral and spoken word performances.
Each stage is designed with specific materials selected for their auditory properties. The walls of the open stage are conducive to spontaneous sounds, while the closed stage enriches the experience by delivering warmer, denser acoustic qualities. This attention to material selection distinguishes "Reverbera-phonia" from typical architectural projects that do not prioritize auditory experience.
Innovative Design Features
A key feature of "Reverbera-phonia" is its walkable roof, which provides a unique vantage point for spectators. This additional layer above the closed stage allows visitors to engage with performances from different perspectives while enhancing the acoustic quality of the environment.
The surrounding social spaces, including cocktail bars and snack sections, are strategically integrated to foster interaction among visitors. This design consideration contributes to a holistic experience where spectators can comfortably socialize before and after events, enhancing the communal atmosphere.
The project also emphasizes sustainability through the use of pallets as a primary construction material. This approach not only offers economic benefits but also reflects a commitment to environmentally responsible design practices while maintaining structural integrity.
By focusing on the interplay of spatial arrangement, acoustic design, and materiality, "Reverbera-phonia" exemplifies a comprehensive architectural approach that transcends conventional performance venues.
For a more in-depth understanding of the project, readers are encouraged to explore the architectural plans, sections, and designs that illustrate the innovative ideas behind "Reverbera-phonia." These resources will provide insights into the thoughtful processes that inform this unique architectural endeavor.


 Apostolos Mardyris
Apostolos Mardyris 























