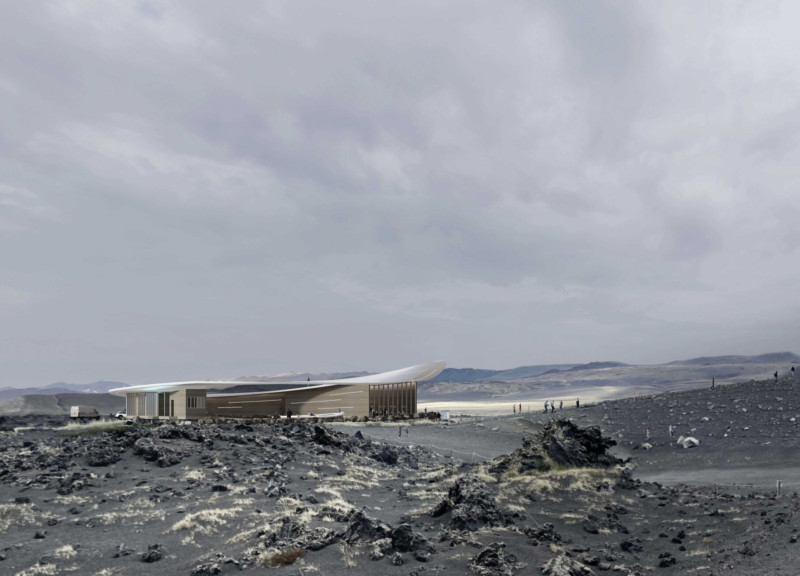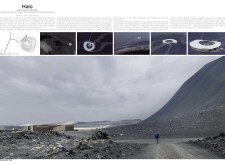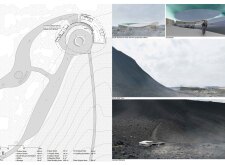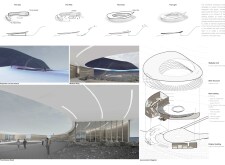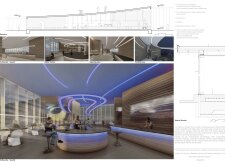5 key facts about this project
Architectural design plays a crucial role in the project, beginning with the innovative use of a Mobius ring concept as the main design motif. This design approach allows for endless circulation, symbolizing the continuous flow of both visitors and the landscape. The flowing forms of the architecture are meant to echo the natural shapes found in the volcanic terrain, fostering a connection between the built form and its geological context.
The materiality of the Halo project is carefully selected to harmonize with the surrounding environment. Wood, glass, concrete, and aluminum are the primary materials used, each chosen for their sustainability and aesthetic properties. The wooden cladding provides warmth and a sense of organic connection to the earth, while extensive use of glass enhances visibility and invites natural light into the interior spaces. Concrete serves as the backbone of the structure, lending stability, while aluminum offers durability and resistance to the harsh Icelandic weather. These materials not only ensure longevity but also align with a commitment to ecological responsibility.
Important architectural details include a dynamic roof structure that resembles the undulating forms of the nearby volcanoes. This roof is not merely functional; it also provides opportunities for visitors to engage with the space in a unique way, as it is both walkable and visually striking. Internally, the layout is designed to offer varied experiences, from quiet corners for contemplation to communal areas for social activities. This careful zoning allows for a range of visitor interactions while still promoting an overarching sense of unity throughout the space.
The relationship between the building and its environment is further emphasized through large windows and glass walls that frame views of the stunning landscape. This thoughtful design choice ensures that the natural beauty of Iceland is an integral part of the visitor experience, reinforcing the connection to the surrounding world. The outdoor areas are also designed to blend seamlessly with the environment, encouraging visitors to explore and immerse themselves in the natural ruggedness of the site.
Unique design approaches in the Halo project include the emphasis on biophilic design principles, which focus on creating a strong connection between people and nature. By integrating the building within the landscape and utilizing sustainable practices, the project exemplifies a modern architectural ethos that values both functionality and the environment. The use of a Mobius ring concept in the layout is another unique aspect, as it promotes an ongoing journey through the space, encouraging a smooth transition from one area to another.
Readers interested in exploring the architectural plans, sections, and designs of this project are encouraged to delve deeper into the intricate details of the Halo project. Each element, from the choice of materials to the innovative design strategies, reflects a commitment to creating spaces that honor both the landscape and the people who inhabit it. By examining these architectural ideas further, one can appreciate the thoughtfulness and care that have gone into this distinctive design endeavor.


