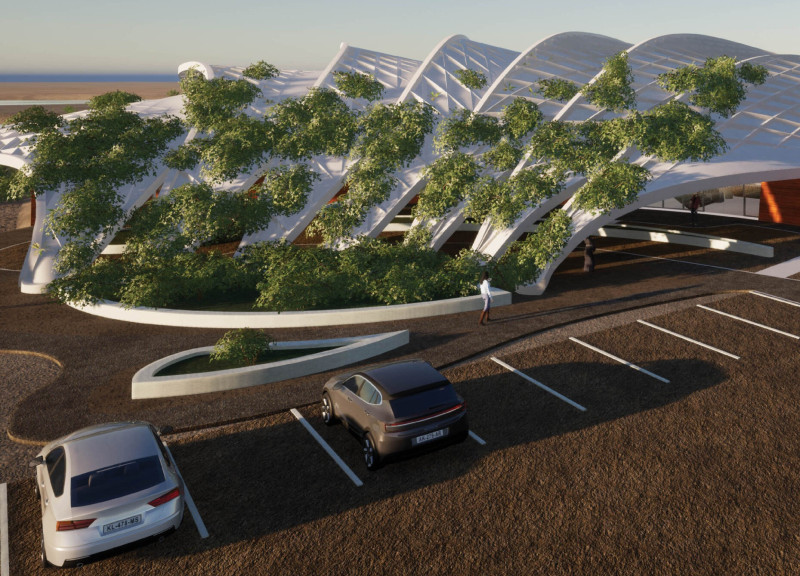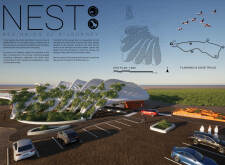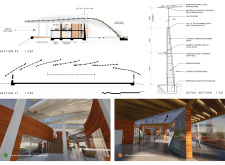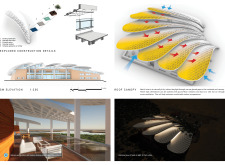5 key facts about this project
The design features an undulating roof, crafted from lightweight concrete waffle slabs. This roofing not only provides shelter to visitors but also channels natural light into the interior, fostering a warm and inviting space. The central focus is on creating an organic form that relates to the surrounding landscape and supports the ecological theme of the project.
The building comprises a ground floor that includes an entrance lobby, exhibition space, café, and essential visitor amenities. The organization of these spaces encourages movement and interaction, with a layout that guides visitors through the discovery of local ecology. A mezzanine level offers outdoor café seating and observation points, ensuring that views of the wetlands remain a focal point for guests, enhancing their experience of the natural environment.
Unique Aspects of Design and Functionality
One distinguishing feature of the Nest project is its innovative architectural form, which mirrors local bird habitats, specifically the flamingos. This intentional design decision promotes a stronger connection between the visitors and the surrounding landscape. The use of lightweight concrete waffle slabs is not only pragmatic for achieving the desired form but also minimizes material waste during construction, aligning with sustainable building practices.
Sustainable techniques are further reflected in the selection of materials. Rammed earth, used for its thermal mass and insulation properties, is a locally sourced material that reduces the ecological footprint of the building. Timber products selected for their visual warmth are also sourced sustainably, contributing to the project’s environmental considerations. The integration of extensive green roofs and native landscaping enhances biodiversity and mitigates heat gain, complementing the building’s purpose and function.
Engagement with the Environment
Nest’s design is focused on promoting educational engagement with the natural world. Spaces have been created not only for interaction with exhibits but also for activities that draw attention to conservation efforts. Furthermore, pedestrian pathways interwoven through the landscaping facilitate a full sensory experience of the wetlands, allowing visitors to explore the habitat while fostering an understanding of ecological balance.
The building’s architectural solution exemplifies an efficient blending of aesthetic, functional, and ecological principles, effectively catering to the visitors’ needs while maintaining a strong commitment to environmental stewardship. The overall composition, including the interplay between indoor and outdoor spaces, highlights the importance of architectural design in promoting sustainability and environmental awareness.
For readers interested in examining further aspects of this project, including architectural plans, architectural sections, architectural designs, and architectural ideas, additional resources are available for in-depth exploration of the concepts and details that shape this unique visitor center.


























