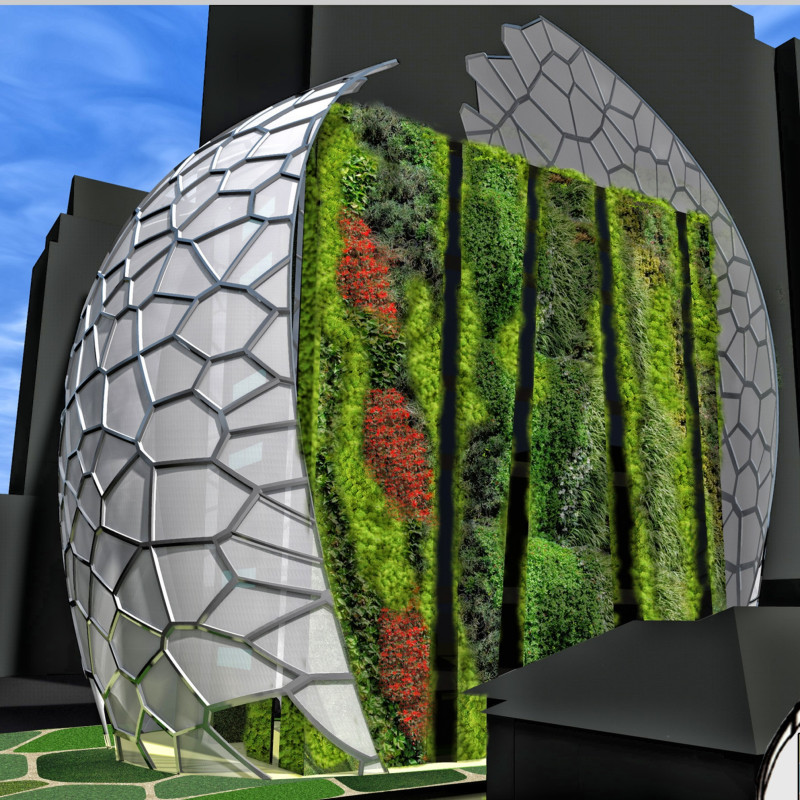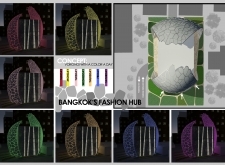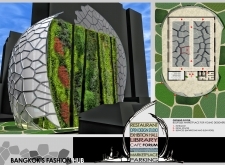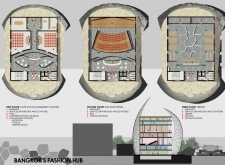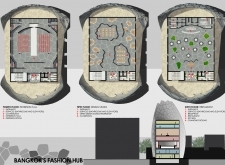5 key facts about this project
The architecture of the Bangkok Fashion Hub serves multiple essential functions, creating a dynamic environment that fosters collaboration, creativity, and commerce. At its core, the project aims to cultivate a community atmosphere, allowing emerging designers to showcase their talents while also providing spaces for networking, workshops, and retail activities. The different levels of the hub are carefully organized, with each floor designated for specific purposes, including retail spaces on the ground level, social areas for networking, and quieter spaces for contemplation and research.
Key details of the project revolve around its unique architectural elements. The design features a double-skin façade composed primarily of glass and a carefully considered pattern of structural support ranging from concrete to metal, ensuring durability while inviting abundant natural light into the interior spaces. This façade not only contributes to the visual appeal of the building but also enhances energy efficiency in alignment with sustainable design principles. The use of green walls on the exterior further establishes an interface with the urban landscape and promotes environmental responsibility.
Unique design approaches manifest in the building's curvilinear form, which contrasts traditional rectilinear architecture frequently seen in urban developments. This form enhances the user experience, creating organic flows between different areas and encouraging interaction among visitors. The application of the Voronoi pattern is an intentional choice that aligns the space with biophilic design principles, fostering a connection between the occupants and their environment. This aspect is particularly resonant in a city like Bangkok, where nature and urban life coexist in a delicate balance.
The integration of color into the design is another noteworthy feature, with different hues representing each day of the week, thereby infusing the hub with a playful sense of time and creativity. This consideration of temporality adds to the overall concept of the project by highlighting the ever-evolving nature of fashion and design, making the space a living, breathing entity that reflects the vibrancy of its community.
Incorporating sustainability into the design framework, the Bangkok Fashion Hub employs various practices that mitigate environmental impact. The use of recyclable materials, solar panels, and energy-efficient systems demonstrates a commitment to reducing the carbon footprint while simultaneously enhancing the quality of life for its users. This multifaceted approach renders the hub not only a space for commerce and creativity but also a responsible architectural statement within the context of modern building practices.
Readers interested in gaining further insights into the Bangkok Fashion Hub can explore the architectural plans, sections, and designs presented. These elements provide a comprehensive understanding of the project's layout, structural organization, and the thoughtful decisions that shaped the overall design process. Engaging with these details will enrich the appreciation of this architectural endeavor as it serves the community, nurtures creativity, and reflects the essence of Bangkok’s dynamic identity.


