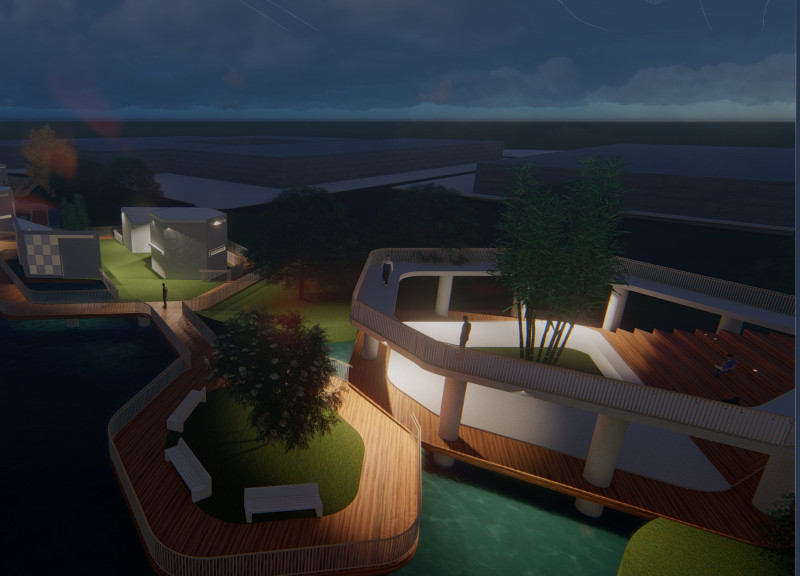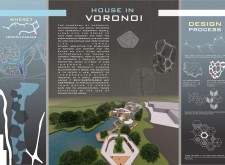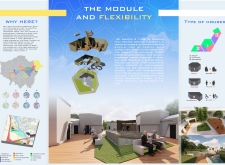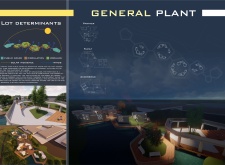5 key facts about this project
At its core, "House in Voronoi" represents a progressive vision for community-oriented living. Each unit is designed to be adaptable, catering to a range of lifestyles while encouraging social interaction among residents. This focus on accessibility enables the project to serve diverse demographics, including families, couples, and individuals with disabilities. The architecture emphasizes individuality within a collective framework, allowing for private spaces that remain connected to larger communal areas.
The function of this architectural project extends beyond mere shelter; it aims to create a vibrant community where residents can engage with one another in shared spaces. The integration of communal features, such as outdoor gathering areas and recreational zones, supports social cohesion while promoting well-being. This thoughtful arrangement enhances the community's resilience, fostering a sense of belonging and responsibility towards one another.
In discussing the important parts and details of this project, it is essential to highlight the variety of modular housing choices tailored to meet different needs. The design includes three types of housing modules: family units, partner units, and accessible units. By accommodating various living situations, the architecture prioritizes inclusivity and adaptability. This flexibility is critical in meeting the evolving demands of urban lifestyles.
The design also places a significant emphasis on sustainable practices, incorporating materials that support environmental stewardship. Polypropylene panels are utilized for their lightweight and insulating properties, while composite wood is chosen for external decking due to its durability and minimal maintenance needs. Permeable concrete is used strategically to manage water drainage, allowing the landscape to breathe while enhancing ecological performance. Additionally, the integration of natural landscaping not only beautifies the project but also supports local biodiversity, making it an integral part of the urban ecosystem.
Unique design approaches define "House in Voronoi" and distinguish it from conventional housing developments. The innovative application of the Voronoi principle fosters an organic layout that maximizes space efficiency while promoting community interaction. Moreover, the project is designed with sensitivity toward environmental factors, as housing modules are oriented for optimal solar exposure and wind flow. This attention to the natural context underlines the commitment to both sustainability and comfort.
Another important aspect is the incorporation of self-sustainable systems, which further solidify the architecture's role in promoting lifestyle changes. Rainwater harvesting mechanisms and efficient waste management systems underscore the community’s commitment to ecological responsibility, highlighting an intelligent approach to resource management in urban settings.
By exploring the "House in Voronoi," one can grasp the essence of modern urban design that harmonizes private living with communal interaction. This project serves as a model for future developments aimed at tackling the challenges of urban housing while enriching the experience of community life. Readers are encouraged to examine the architectural plans, sections, and designs to gain insightful perspectives on the creative process behind this project. The unique architectural ideas presented in this initiative reflect a conscientious effort to reshape urban living in a sustainable and socially responsive manner.


























