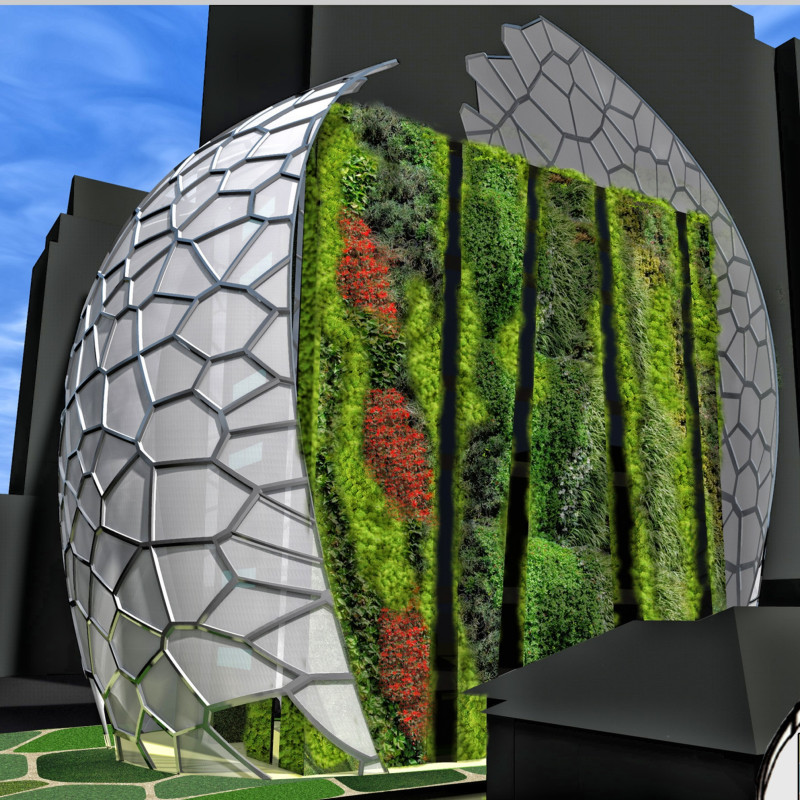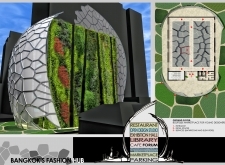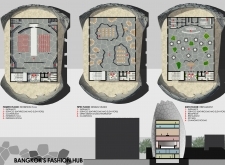5 key facts about this project
### Overview
Located in Bangkok, Thailand, the Fashion Hub is a multi-purpose facility designed to support the fashion industry by enhancing creative dialogue and promoting local talent. This architectural endeavor employs contemporary design principles while prioritizing functionality and aesthetic coherence. The project features a distinctive approach, utilizing Voronoi tessellation as a key design element, which informs both structural and visual aspects.
### Spatial Organization and Functionality
The Fashion Hub comprises six floors, each serving distinct functions to facilitate interaction and creativity. The ground floor features a boutique marketplace showcasing emerging designers, alongside essential amenities such as a library, café, exhibition hall, and management offices designed to foster community engagement. Upper levels include auditoriums and multifunctional spaces that accommodate workshops, presentations, and design studios. The configuration ensures efficient circulation throughout the building, enabling a fluid exploration of its offerings.
### Materiality and Environmental Integration
Material choices reflect a commitment to sustainability and urban responsiveness. Clear glass panels enhance transparency and connection to the environment, while a steel framework provides structural support and design versatility. Green walls are integrated to improve aesthetic appeal and air quality, complemented by durable limestone and concrete pavers in landscaping. Additionally, aluminum cladding contributes a lightweight finish that aligns with the hub's modern architectural expression. These materials collectively establish a balanced dialogue between form, function, and ecological sensitivity.






















































