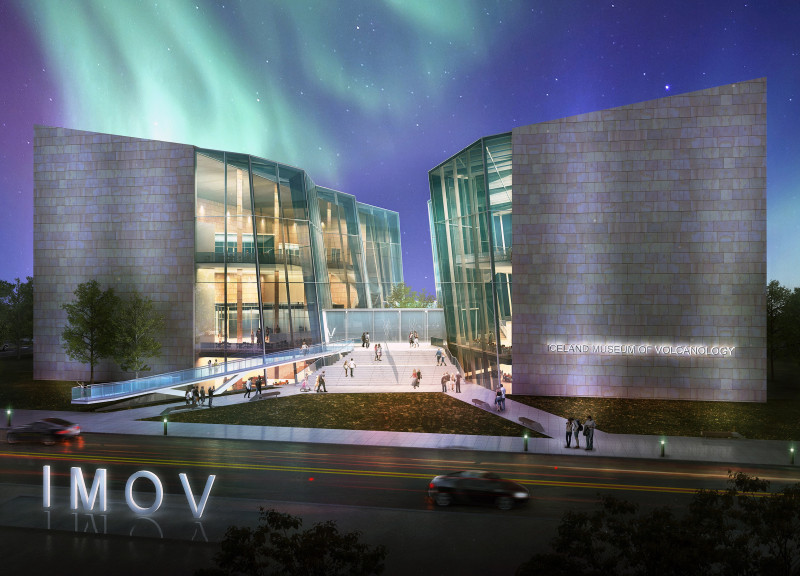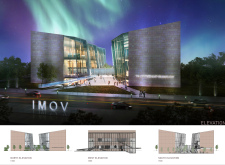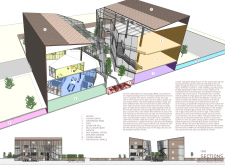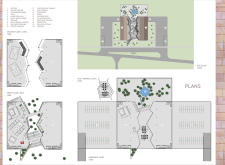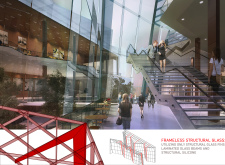5 key facts about this project
At first glance, the IMOV is composed of two primary buildings, each dedicated to different functions. The administrative building encompasses offices, reception areas, and visitor services, while the exhibition hall is designed specifically to display dynamic educational content related to volcanology. This separation of spaces allows for optimized visitor flow and maximized interaction between various sections of the museum. By creating designated zones for different activities, the design promotes a seamless experience for visitors as they navigate the museum’s offerings.
The architectural design takes inspiration from Iceland’s geological landscape, incorporating natural forms and materials that reflect the country's volcanic heritage. One of the key features is the treatment of the roofs which are elegantly sloped, echoing the silhouette of the surrounding topography. This choice not only resonates with the natural forms but also enhances the building’s integration within the environment. Glass façades are prominently used throughout the design, providing transparency that connects the interior spaces with the exterior volcanic scenery. Such design elements invite natural light into the museum, fostering a warm ambiance while also allowing panoramic views of Iceland's stunning landscape.
The choice of materials is another significant aspect of the design. Red rhyolite, a type of volcanic rock found abundantly in the region, prominently adorns the building’s exterior. This local material not only ensures durability but also reinforces the project’s connection to its geological context. The incorporation of structural glass complements the stone, creating a dialogue between heavy and light, solid and transparent. Additionally, the implementation of sustainable design principles is evident in the inclusion of green roofs and photovoltaic panels, aligning with the commitment to minimize the environmental impact of the project. The use of geothermal systems within the design further illustrates how architectural ideas can harmonize with local ecological resources, providing both practical heating solutions and reinforcing the museum’s educational message regarding sustainable practices.
Internally, the layout of the museum is designed to facilitate a variety of exhibition formats, allowing for engaging displays that cater to diverse audiences. Large, flexible gallery spaces accommodate an array of installations and interactive components that aim to educate visitors about volcanic processes and their relevance to the local culture. This careful consideration of spatial arrangement promotes not only engagement but also encourages community interaction through onsite discussions and events.
Unique architectural strategies employed in the IMOV design include the careful balance between functionality and aesthetics. The positioning of the buildings within the site is intentional, considering the landscape and the natural movement of visitors. These design choices support a learning experience that is both enriching and enjoyable. The design reinforces the museum's role as a cultural and educational asset, drawing attention to volcanic activity while enhancing visitors' appreciation of Iceland's natural beauty.
In conclusion, the Iceland Museum of Volcanology offers a well-rounded architectural experience that reflects the essence of Iceland's geological identity. The careful selection of materials, the thoughtful architectural layout, and the incorporation of sustainable design principles demonstrate a deep commitment to both the environment and the cultural mission of the museum. For those seeking to explore this project further, a review of the architectural plans, sections, and designs will provide additional insights into the architectural ideas that constitute this notable structure. Engaging with these elements will surely deepen one’s understanding of both the project and its context within Iceland's unique volcanic landscape.


