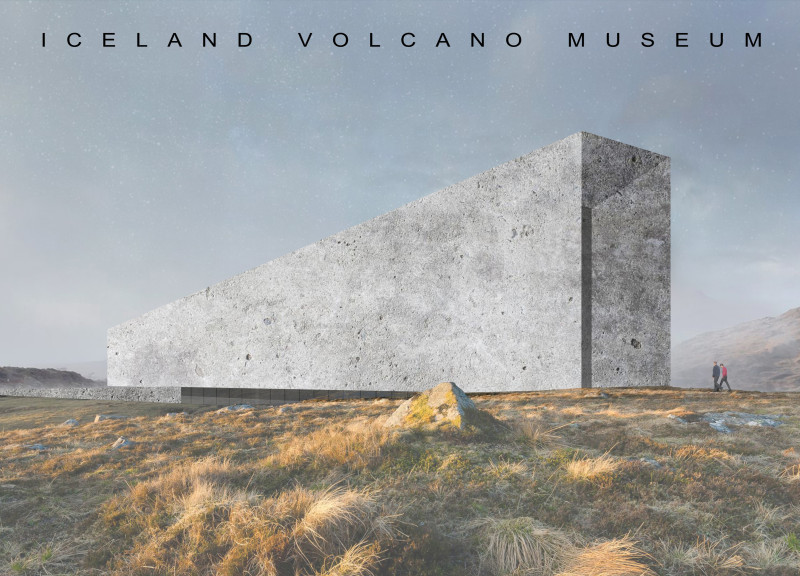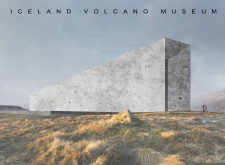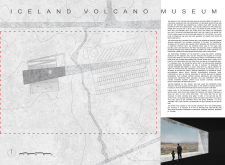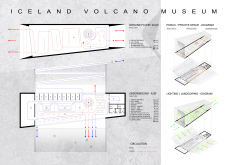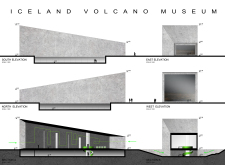5 key facts about this project
At its core, the Iceland Volcano Museum represents the interplay between human innovation and the natural world. The structure embodies themes of transformation and discovery, inviting visitors to engage with the exhibits while fostering a deeper understanding of the geological processes at play. The museum is thoughtfully organized to enhance visitor experience, facilitating an intuitive flow through various spaces dedicated to education, research, and community engagement.
The architectural design employs a combination of reinforced concrete, natural stone, glazing, and steel elements, chosen for their aesthetic qualities and functional performance. Reinforced concrete forms the backbone of the structure, providing durability and stability. Large glazed surfaces maximize natural light and offer breathtaking views of the surrounding landscape, allowing the architecture to frame the external environment effectively. The application of natural stone not only complements the local geology but also enriches the tactile experience for visitors. Steel elements provide structural support while adding a modern touch, creating a harmonious blend of materials.
The layout of the museum consists of multi-level spaces that cater to various functions. The main exhibition hall is strategically placed on the upper level, designed to take advantage of panoramic views while showcasing exhibits in a well-lit environment. This space is complemented by lower levels featuring more intimate areas for workshops, labs, and reflection. The careful arrangement of public and private spaces enhances the educational mission of the museum, creating opportunities for both individual exploration and community programs.
A distinctive aspect of the Iceland Volcano Museum's design is the emphasis on circulation and accessibility. Ramps and wide staircases ensure that all visitors can navigate the space comfortably, promoting inclusivity. This thoughtful approach allows for a natural flow of movement, guiding guests from one exhibit to the next while encouraging contemplation of the surrounding landscape.
The integration of lighting design plays a crucial role in the overall atmosphere of the museum. Strategic use of artificial and natural light highlights exhibits and architectural features, creating a dynamic environment that encourages exploration. The design captures various moods throughout the day, ultimately enhancing the visitor experience.
This project’s unique design approach lies in the close relationship established between the built environment and the natural context. The architecture responds to the ever-present geological narrative of Iceland, fostering an understanding of the powerful natural forces that shape the island. The museum does not merely display artifacts but rather invites guests to embark on a journey through time, geology, and science, reinforcing the relevance of Iceland's volcanic landscape.
Through careful consideration of materials, spatial organization, and visitor experience, the Iceland Volcano Museum stands as a testament to thoughtful architectural design. It serves as a civic landmark while promoting environmental awareness and appreciation for the natural world. For further exploration of this architectural project, including architectural plans, sections, and innovative design ideas, readers are encouraged to delve deeper into the detailed presentation of the Iceland Volcano Museum to appreciate its contributions to the field of architecture.


