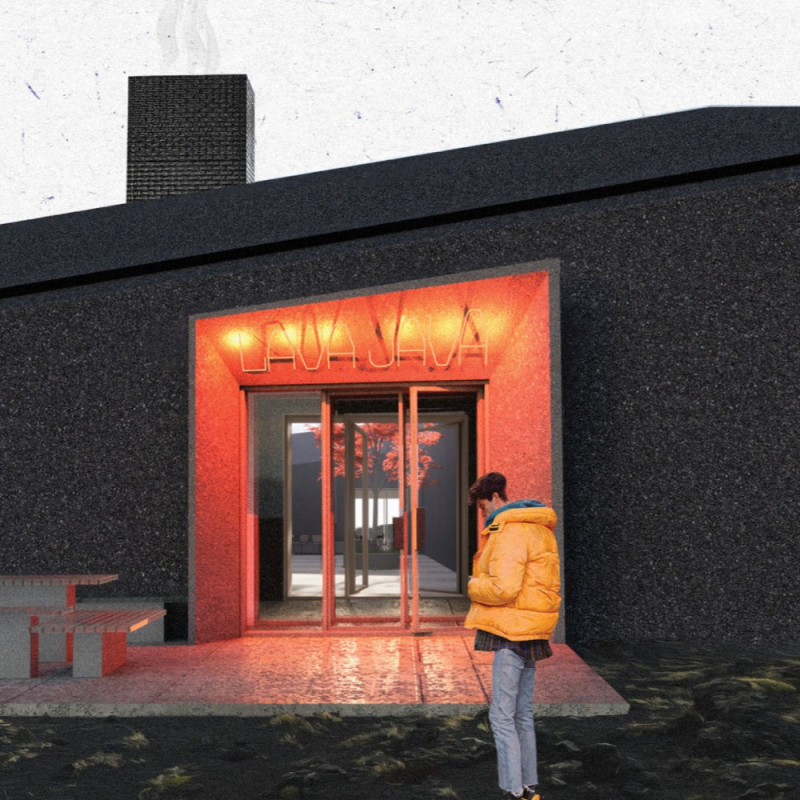5 key facts about this project
At the core of Lava-Java's design is its function. The project provides a welcoming environment where tourists can enjoy freshly brewed coffee while soaking in the panoramic views of the volcanic landscape. The coffee shop is designed to cater to both locals and tourists, offering a space that fosters social interaction and community engagement. Adjacent to the coffee shop, the visitor center serves an educational purpose, showcasing exhibitions that highlight the geological features of Hverfjall and informing visitors about the local ecology and culture.
The architectural design incorporates a central courtyard that acts as a focal point for the entire project. This outdoor space not only allows natural light to penetrate the building but also serves as a social hub, encouraging interaction among patrons. The courtyard's thoughtful placement encourages visitors to explore different areas of the building seamlessly, creating a sense of flow that enhances the overall experience.
In terms of materiality, the project employs a palette that resonates with the volcanic landscape. The façade is constructed from exposed aggregated concrete, lending the structure a rugged, textured appearance that echoes the surrounding geological formations. This choice of materials was deliberate, seeking to create a physical dialogue between the architecture and its environment. The use of locally sourced materials further establishes a connection to the site, immersing visitors in the essence of Hverfjall.
Inside, the integration of natural wood complements the concrete, providing warmth and inviting comfort to the interior spaces. The large glass windows throughout the project not only enhance the aesthetic appeal but also promote a continuous visual connection between the interior and exterior. This design approach welcomes the natural light and showcases stunning views of the volcano, reinforcing the relationship between the building and its environment.
Unique design strategies characterize the architectural approach of Lava-Java. One notable element is the focus on sensory engagement; the design invites visitors to interact with both the space and the surrounding landscape. By employing a layout that enhances exploration, the project encourages patrons to fully immerse themselves in their surroundings. This idea of sensory experience is reinforced through the use of diverse materials and textures, inviting a tactile connection to the architectural elements.
Additionally, the architectural design reflects an understanding of environmental sustainability. By utilizing materials that are locally sourced and constructing a building that aligns with the landscape, the project exemplified a responsible approach to architecture that considers its ecological footprint. The building does not merely coexist with its environment; it celebrates it and encourages visitors to appreciate the natural beauty of Hverfjall.
The thoughtful arrangement of spaces within Lava-Java, combined with its unique material choices and engagement with the landscape, results in an architectural project that is both functional and significant. It serves as a daily reminder of the beauty of Iceland’s volcanic heritage while providing a comfortable and inviting space for gathering and learning. For those interested in exploring the nuances of this project further, including detailed architectural plans and sections, a deeper dive into the architectural designs and ideas can provide valuable insights into this unique endeavor.


























