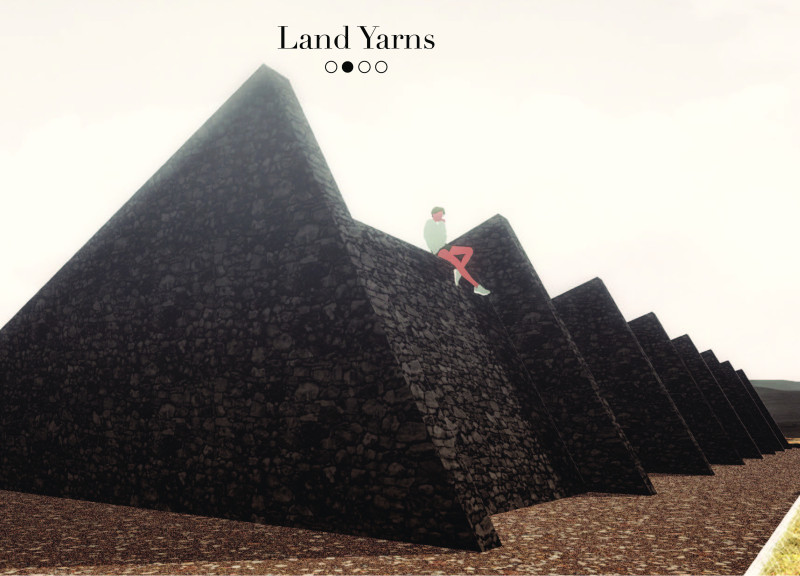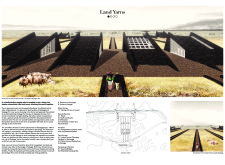5 key facts about this project
At its core, "Land Yarns" represents an exploration of the relationship between built and natural environments. The design strategy centers on creating structures that not only house essential services for visitors but also serve as a direct extension of the earth itself. This is captured in the underlying concept of stitching the landscape together, reminiscent of the way yarn intertwines to create a cohesive fabric. By doing so, the project encourages a sense of belonging and encourages interaction among visitors and the local community.
The project serves a functional purpose by providing various amenities including restrooms, cafes, and informational spaces for tourists while also facilitating recreational activities. Each element has been meticulously designed to enhance the experience of users, whether they are here for exploration, relaxation, or education. The pathways crisscross the site, guiding users through a thoughtful arrangement of spaces designed to highlight scenic vistas and access to important geological features.
The architectural design is characterized by a series of angular forms, primarily constructed from locally sourced volcanic stone. This material choice is not just an aesthetic consideration; it ties the structures visually and physically to the landscape, allowing them to evoke the natural contours of the terrain. Concrete is utilized in crucial structural areas, emphasizing durability and functionality while ensuring alignment with the project’s environmental ethos. Aluminum framing combined with glass adds transparency to certain spaces, allowing natural light to flood in and creating an open, inviting atmosphere.
A notable aspect of this project is the way it integrates social spaces for community interaction. The design includes creative outdoor areas, such as a bonfire site, which promote gathering and storytelling among visitors. This reinforces the community aspect of the development, transforming it from a mere tourist hub into a space for shared experiences. In addition, the incorporation of access points to nearby caves offers opportunities for guided explorations and educational outings, creating a direct interaction between visitors and the diverse geology of the region.
Landscaping plays a critical role in the overall design, with careful consideration given to local flora and fauna that support biodiversity and ecological balance. The use of gravel and clay in the landscaping further emphasizes the intention to harmonize the built environment with its natural counterpart. By utilizing locally available materials, the project minimizes its carbon footprint while enhancing the overall aesthetic and ecological integrity of the site.
Unique design approaches can be seen in the attention to how different spaces and forms interact with one another. Instead of imposing large structures onto the landscape, the project presents a series of smaller interventions that engage with—rather than dominate—the environment. The arrangement of paths and spaces invites exploration, enriching the user experience and encouraging visitors to discover diverse areas of interest throughout the site.
"Land Yarns" stands as a testament to architecture's capacity to forge connections, both physically and emotionally, with the natural world. The careful integration of materials, innovative design solutions, and a deep respect for the site’s context collectively contribute to a project that respects and enhances its surroundings. As you explore the presentation of this project, take time to examine the architectural plans, sections, and designs that articulate these ideas in detail. Doing so will provide valuable insights into the thoughtful architectural responses embedded within "Land Yarns," and how they contribute to defining a space that resonates with its environment and community.


























