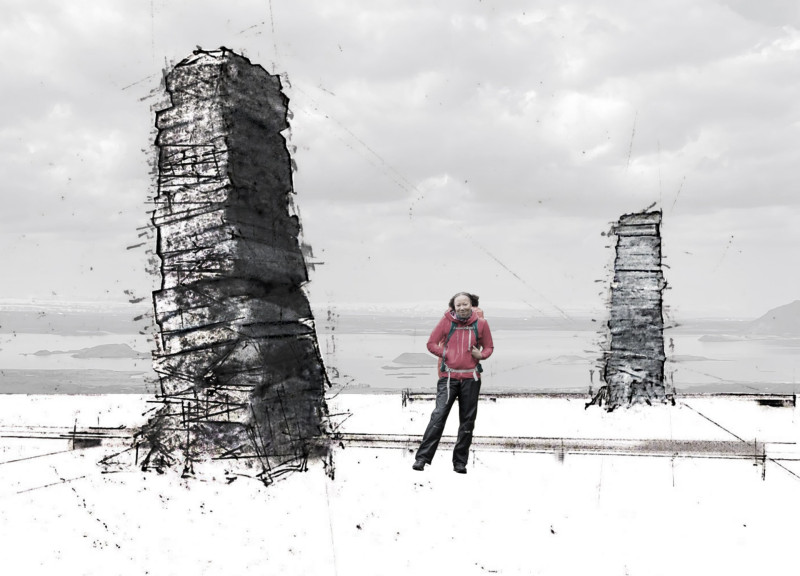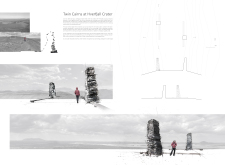5 key facts about this project
At its core, the project functions as a meaningful marker in the vast landscape, encouraging exploration and engagement with the site. The twin cairns, constructed from local volcanic rock, serve both as visual landmarks and as contemplative spaces. Their design encourages visitors to interact with the natural surroundings while fostering a sense of place and history. The architecture embraces the rugged aesthetic of its materials, presenting a tactile surface that invites interaction. These cairns not only honor the geological past of Hverfjall Crater but also act as a bridge to the present-day experience of the landscape.
Each component of the project has been thoughtfully considered. The stacked stone formations evoke a sense of permanence and stability, while their varying shapes create a dynamic skyline that interacts with light and shadow throughout the day. The careful arrangement of the stones not only pursues visual interest but also speaks to the ancient practice of building structures that withstand the elements. This use of local materials underscores an eco-friendly philosophy, aligning with contemporary architectural ideals that promote sustainability by utilizing resources that are readily available in the immediate environment.
The architectural plans clearly outline the intended pathways leading to and around the cairns, suggesting a deliberate flow that encourages movement and reflection. Visitors are guided along these routes, which are designed to lead them toward key vantage points where they can take in panoramic views of the Hverfjall Crater and its surroundings. This careful planning not only enhances the visitor experience but also instills a sense of discovery, inviting people to uncover the layers of history and geology embedded within the landscape.
One of the distinctive aspects of the "Twin Cairns" project is its integration of modern design principles with historical context. The structures are intentionally minimalist, allowing the surrounding environment to take center stage. The juxtaposition of clean lines and organic forms reflects a contemporary approach to architecture that respects and responds to the natural world. This unique design philosophy promotes a dialogue between the man-made structures and the unspoiled terrain, ensuring that the architecture does not overshadow the rich natural context.
Moreover, the design suggests potential viewing platforms or spaces that facilitate deeper engagement with the landscape. These areas may encourage visitors to pause, interact, and contemplate the history of the volcanic activity that shaped the region. By incorporating such spaces, the project further emphasizes the importance of connectivity—both among visitors and between individuals and the land.
The "Twin Cairns" serves not only as an artistic expression but also as an invitation for people to immerse themselves in the story of the land. It reflects an architectural understanding that goes beyond mere aesthetics to include cultural significance and environmental awareness. The project stands as a contemporary homage to a timeless practice, encapsulating both history and innovation.
For those interested in a deeper exploration of the "Twin Cairns at Hverfjall Crater," examining the architectural designs, sections, and plans can provide additional insights into the detailed thought processes that informed the project. Engaging with these elements allows for a fuller understanding of the careful interplay between structure and nature that defines this unique architectural endeavor.























