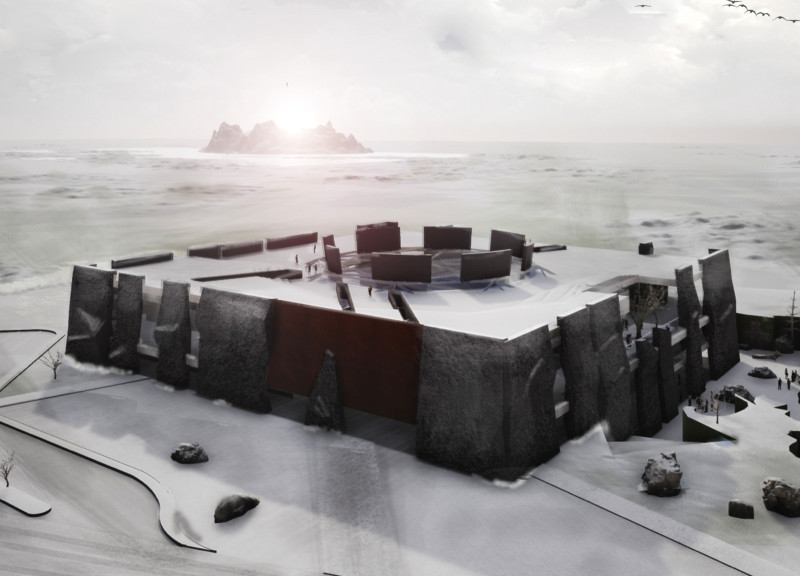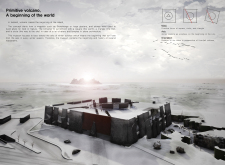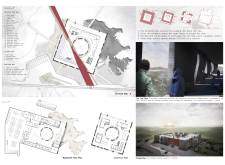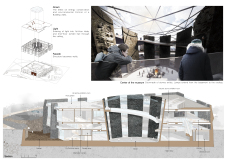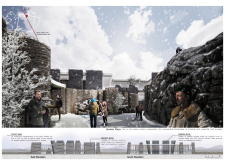5 key facts about this project
Central to the project is the integration of the architectural design with the natural landscape of Iceland, utilizing local materials such as volcanic stone and reinforced concrete. The building's form reflects the surrounding topography, adopting geometric shapes inspired by natural elements. The use of volcanic stone for both aesthetic and structural purposes emphasizes the significance of the land itself. This choice not only grounds the structure in its environment but also tells a story about the geological processes that have shaped the country over millennia.
The layout of the museum features an atrium that allows natural light to flood the interior spaces, creating a warm and inviting atmosphere. This design decision enhances energy efficiency while fostering a strong connection between the indoors and outdoors. Natural illumination highlights the prominent exhibition areas dedicated to showcasing the historical context of Iceland's volcanic activity, making educational content more accessible and engaging for visitors.
Another important detail in the design is the intentional alignment of the building with the winter solstice. This alignment reflects a respect for ancient traditions and their connection to the cycles of nature, further positioning the museum as a cultural landmark that honors the past while educating future generations. The inclusion of sunken spaces in the design visually represents the geographical variations of Iceland’s landscape, creating a multi-dimensional experience that resonates with visitors.
Unique design approaches are found throughout the project. The colonnade of stones acts as both a structural element and a thematic representation of ancient monuments. This element invites visitors to engage with the architecture in a tactile manner, reinforcing the notion that the museum is not just a space for passive observation but an interactive experience that stimulates curiosity.
The emphasis on sustainability in the design of the Icelandic Volcano Museum reflects the growing importance of ecological considerations in architecture. By utilizing materials that are both locally sourced and inherently durable, the project minimizes environmental impact while paying homage to the geological characteristics of the region. The structure ultimately embodies a philosophy that aligns architectural integrity with environmental consciousness.
Exploration of the architectural plans, architectural sections, and architectural designs will further illuminate the intricacies of this thoughtful project. The design embodies a distinct perspective on how architecture can serve both educational and cultural functions within a community. Interested readers are encouraged to delve deeper into the project presentation for further insights into its architectural ideas and execution.


