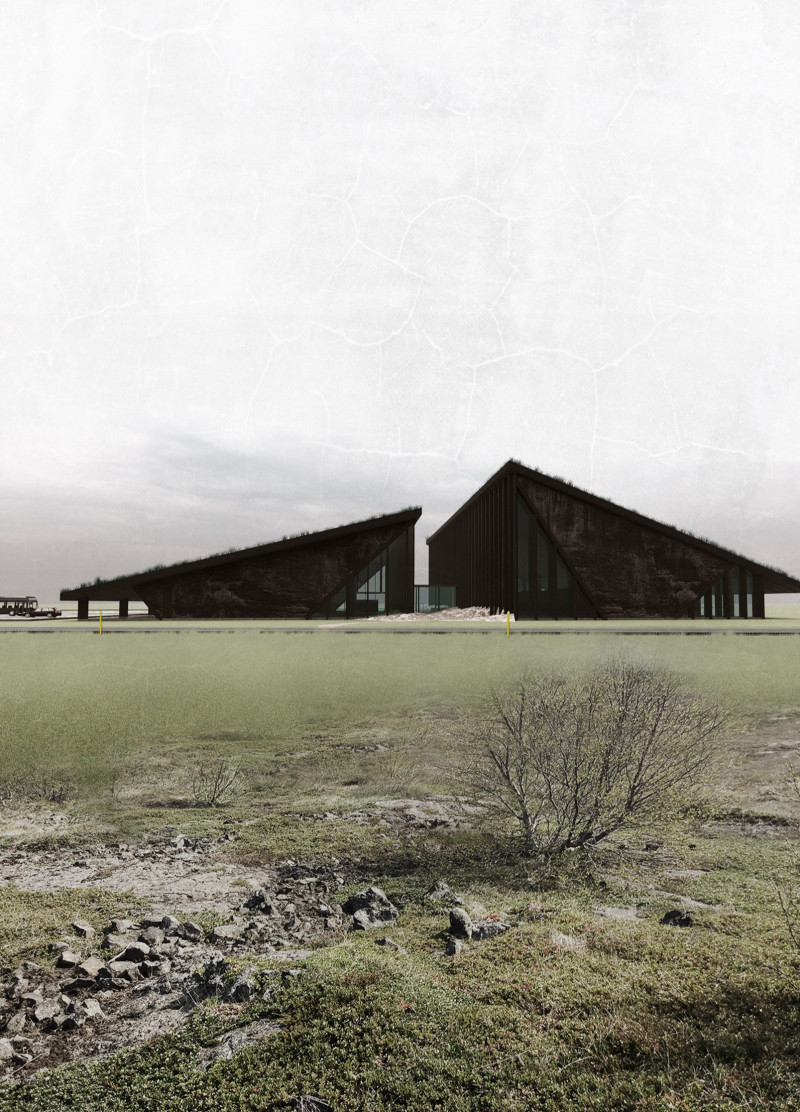5 key facts about this project
The project manifests as a museum inspired by volcanic formations, taking cues from the organic shapes found in the natural world. This concept translates into an architectural form characterized by gentle slopes and undulating roofs that evoke the imagery of a landscape in motion. This design approach is particularly unique because it moves away from traditional museum architecture that often emphasizes stark, angular forms, opting instead for a more naturalistic aesthetic that conveys a sense of fluidity and connection with the earth.
At the core of the design are important details that contribute to both functionality and the user experience. The layout includes a variety of spaces such as exhibition halls, community areas, and cafes, all arranged to facilitate an intuitive flow of movement. The design prioritizes natural light, achieved through expansive glass facades that invite the outside in and foster transparency between indoor activities and the surrounding landscape. This use of glass is not merely a stylistic choice; it enhances the immersive experience of visiting the museum, as visitors can continually engage with nature while inside.
Another critical aspect of the design is the incorporation of local volcanic rock, which not only nods to the site’s geological context but also promotes sustainability through the use of locally sourced materials. This attention to materiality reinforces the project’s commitment to environmental responsibility while creating a visually cohesive structure that resonates with its surroundings. Complementing the stonework is the inclusion of a green grass roof, which serves multiple functions, including additional insulation and promoting biodiversity. This feature also underscores the museum's ecological approach, as it integrates the building further into the site, blending with the landscape and reducing its visual impact.
Accessibility is another vital consideration within the project, with pathways designed to encourage visitors to explore both the museum and the broader landscape. The layout facilitates access for various demographics, including families and individuals looking for a leisurely experience. The careful arrangement of outdoor spaces also invites social interaction, allowing for gatherings and informal meetings in a context that promotes community engagement.
The elevation and overall silhouette of the building are critical in framing views of the surrounding landscape, with each angle presenting a new interpretation of the museum's relationship to the earth. The design’s ample use of space and structural elements showcases a commitment to creating an open and inviting atmosphere that contrasts with more enclosed, traditional museum spaces.
In examining the various architectural plans, sections, and designs, one can appreciate the depth of thought that has gone into this project. The architectural ideas are not only about aesthetics but also emphasize functionality and the experiential quality of the space. Each element coalesces to create an inviting atmosphere for visitors while serving educational and cultural purposes.
This project stands as an example of how contemporary architecture can evolve by drawing inspiration from the environment, utilizing organic forms, and prioritizing sustainability. The distinct design approaches offer meaningful reflections on the relationship between architecture and nature, inviting readers to engage with the project presentation for a deeper understanding of its architectural plans and unique features. Exploring these elements can provide valuable insights into how architecture can foster a connection to place while serving essential community functions.


























