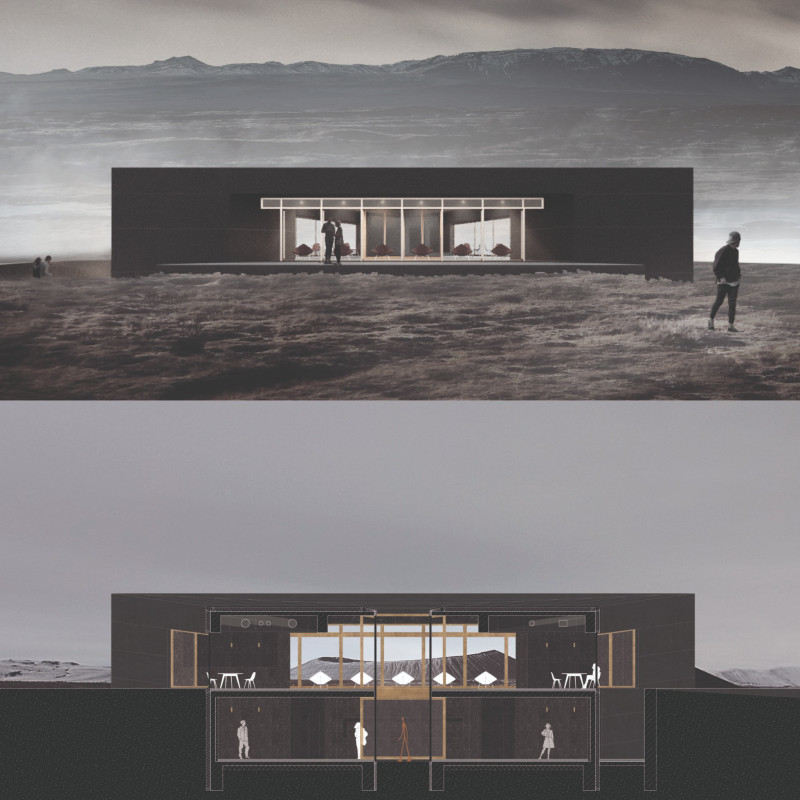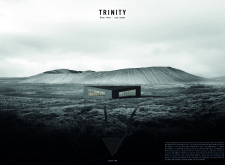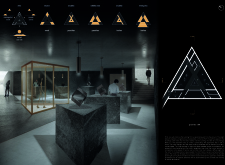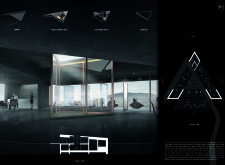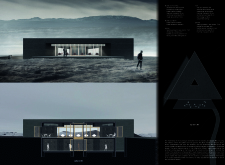5 key facts about this project
At its core, the architecture of the Trinity project revolves around the concept of connection—between individuals and the landscape, as well as between spaces within the building itself. As visitors approach the structure, they are guided down a pathway that enhances anticipation and prepares them for an immersive encounter. The design utilizes triangulated forms and open spaces, which not only facilitate movement but also create visual links throughout the interior and with the stunning vistas outside. This approach encourages exploration, allowing visitors to engage with different exhibition areas while always being drawn back to the central experience of the site.
The project functions as a cultural hub, blending exhibition spaces with viewing galleries that showcase the beauty of the volcanic topography. The interior is designed to be flexible, accommodating varying displays and activities while maintaining a focus on the surrounding landscape. Expansive windows frame picturesque views of the hills and valleys, bringing the outside in and reminding visitors of their place within this magnificent setting. This thoughtful integration prompts reflections on nature’s beauty and the architectural responses to it.
Materiality plays a crucial role in defining the Trinity project. Local volcanic rock is employed prominently throughout the design, capturing the essence of the site and enhancing its contextual relevance. The polished lava stone panels contribute to a sophisticated yet organic aesthetic, while brass-framed windows add a touch of warmth and elegance to the exterior. Reinforced concrete provides durability, ensuring that the building withstands the elements while maintaining structural integrity. The careful selection of materials adheres to the principles of sustainability, minimizing the environmental footprint while celebrating local geology and craftsmanship.
Lighting in the Trinity project is carefully orchestrated to support the overall experience. Natural light floods the spaces through large windows and strategically placed skylights, creating an engaging atmosphere that changes throughout the day. This natural illumination enhances the textures of the materials used, adding depth and interest to the interior. The balance between natural and artificial lighting is designed to accentuate architectural features while fostering a welcoming environment for visitors.
One of the project’s most distinctive attributes is its deliberate focus on the interplay between architecture and landscape. By framing views of the surrounding geological features, the design encourages an ongoing dialogue with nature. The building does not dominate the landscape but rather celebrates it, allowing visitors to experience the site from multiple viewpoints. This results in an architectural experience that is as much about the journey through the space as it is about the destination.
The Trinity project stands as a testament to the potential of architecture to enhance human interactions with the environment. Through its intentional design choices, it creates opportunities for reflection and engagement, prompting visitors to consider their relationship with the natural world. For those interested in understanding the project more deeply, exploring architectural plans, sections, designs, and ideas related to this endeavor will provide greater insights into the thought processes and considerations that shaped this unique architectural work.


