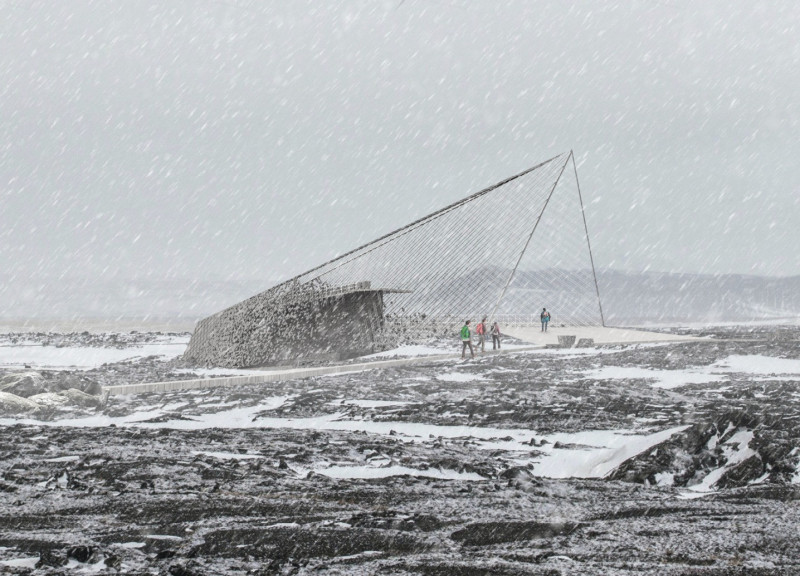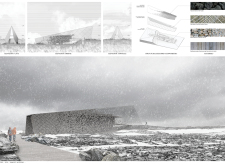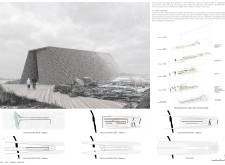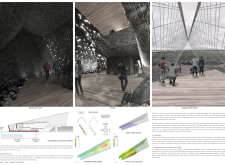5 key facts about this project
The project "Rocks, Air, Almost Nothing" is an architectural design located in Iceland, a region characterized by its unique geological formations resulting from tectonic activities. This architecture integrates seamlessly with its landscape while offering functional spaces for visitors to engage with the environment. The design fundamentally seeks to create a dialogue between human experience and the natural world, using architectural forms that resonate with the surrounding volcanic context.
The main components of the project include a cave-like entrance, a multi-tiered observation tower, and an interconnected bridge. The cave embodies a welcoming threshold, inviting visitors into the space. Within, the design combines both exhibition areas and communal places, emphasizing the need for interaction among individuals. The tower provides elevated viewpoints of the surrounding terrain, enhancing the relationship between architecture and nature. The bridge facilitates movement across variations in elevation and structure, reinforcing accessibility while offering visual continuity across the site.
Unique Design Approaches
This design distinguishes itself through its organic integration of natural elements. The use of volcanic stones as both structural and aesthetic components ties the built environment to the geological identity of the site. These stones are anchored using a steel mesh framework, creating an interplay between rugged natural forms and refined engineering, all while maintaining a minimal ecological footprint.
A defining aspect of this project is its commitment to sustainability. The incorporation of a geothermal heating system reduces reliance on non-renewable energy sources, exemplifying a thoughtful approach towards environmental impact. Natural light is optimized through strategic openings, not only enhancing the internal atmosphere but also providing dynamic visual interactions with the surrounding landscape.
Exploring the sensory and experiential aspects of architecture, the project employs intentional spatial transitions which evoke a sense of movement and discovery. Visitors traverse the dark corridor that leads into well-lit communal spaces, reminiscent of venturing from a cave into openness. This design choice reflects principles of experiential architecture, bridging the gap between physical structures and lived experiences.
Material and Structural Considerations
The project utilizes a carefully selected palette of materials aligned with its geographical setting. The primary materials include volcanic stones, steel mesh, weathered wood, and concrete. Each of these elements serves not only to fulfill aesthetic objectives but also addresses structural integrity and functionality. Weathered wood, for example, contributes to a comfortable atmosphere within internal spaces, while concrete ensures lasting durability throughout the structure.
The architectural plans detail careful consideration of the relationship between interior and exterior environments, reinforcing a sense of continuity. Architectural sections illustrate the interplay of different levels and spaces, demonstrating a refined understanding of spatial organization that maximizes the visitor experience.
For those interested in a deeper understanding of this architectural project, exploring the architectural plans, architectural sections, and detailed architectural designs will provide further insights into the underlying concepts and methodologies employed in this thoughtful design solution.


























