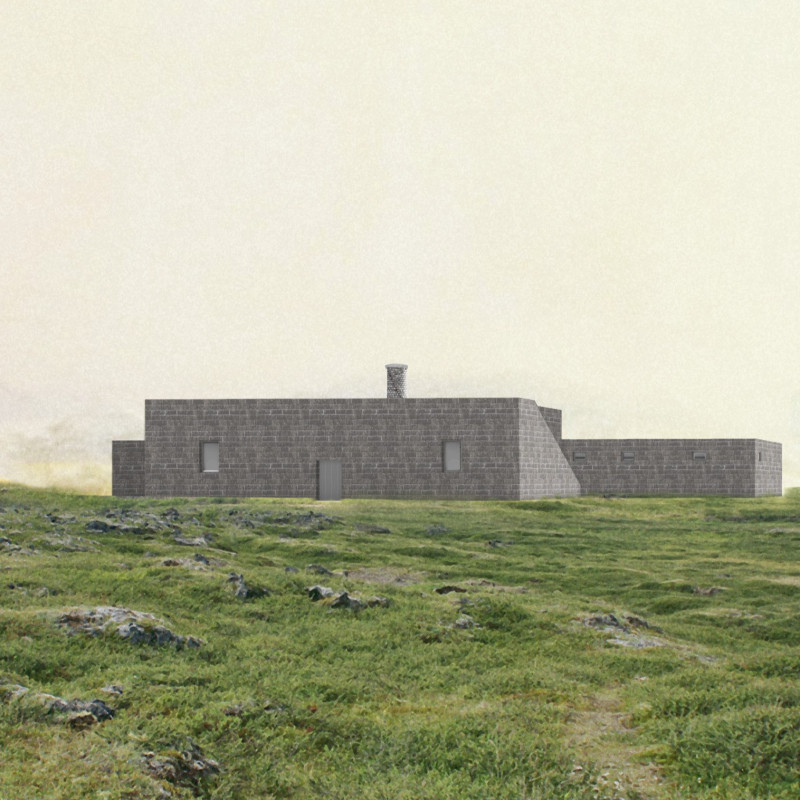5 key facts about this project
This project reflects a commitment not only to the aesthetic qualities of architecture but also to sustainability and functionality. The primary function of the Gjórtagia Guest House is to offer comfortable accommodations while fostering a communal experience through well-planned common areas. This includes a spacious main hall, which serves as a communal gathering space equipped with large panoramic windows that frame stunning views of the surrounding volcanic terrain. Such design encourages social interaction among guests and emphasizes an awareness of the site’s natural beauty.
Key architectural elements are thoughtfully integrated throughout the guest house. The exterior is characterized by the use of local volcanic stone, establishing a robust connection to the geological landscape of Iceland. The tactile quality of the stone, alongside its muted color palette, augments the sense of belonging within the setting. In addition, concrete provides structural support, while birch wood adds warmth and comfort to interior spaces. Through careful material selection, the project illustrates a respect for local traditions and ecological context.
The interior of the guest house is designed with attention to detail, balancing a sense of openness with the necessity for privacy. The central feature of the interior is a fireplace that serves not only as a heating element but also as a focal point for communal gatherings. This modern interpretation of a traditional hearth resonates with the cultural significance of fire in Icelandic homes, creating a welcoming atmosphere. The placement of the fireplace additionally encourages social interaction, establishing a communal heartbeat for the guesthouse.
Moreover, the design incorporates strategic elements such as hot springs, creating serene areas for relaxation that enhance the overall guest experience. The careful integration of these geothermal resources aligns with sustainable practices, enabling the project to utilize natural warmth while promoting wellness. This thoughtful inclusion of the landscape aids in providing a distinct identity for the guesthouse, one that is deeply rooted in the characteristics of its geographical location.
The overall composition of the Gjórtagia Guest House showcases unique design approaches that prioritize a connection to the environment. The use of large windows and open spaces invites views of the natural surroundings, fostering an appreciation of the site’s landscape in daily life. The thoughtful consideration of space and material creates an atmosphere where guests can enjoy the tranquility of nature while benefiting from modern comforts. This synergy of design, functionality, and environmental consciousness renders the guest house a notable achievement in contemporary architecture.
For readers interested in a deeper exploration of the architectural craftsmanship behind the Gjórtagia Guest House, it is encouraged to review the project presentation, including architectural plans, architectural sections, and architectural designs. Each of these elements plays a crucial role in illustrating the coherence of the project and its innovative architectural ideas. The careful detailing and execution of the Gjórtagia Guest House exemplify how design can thoughtfully respond to context while serving human needs.


























