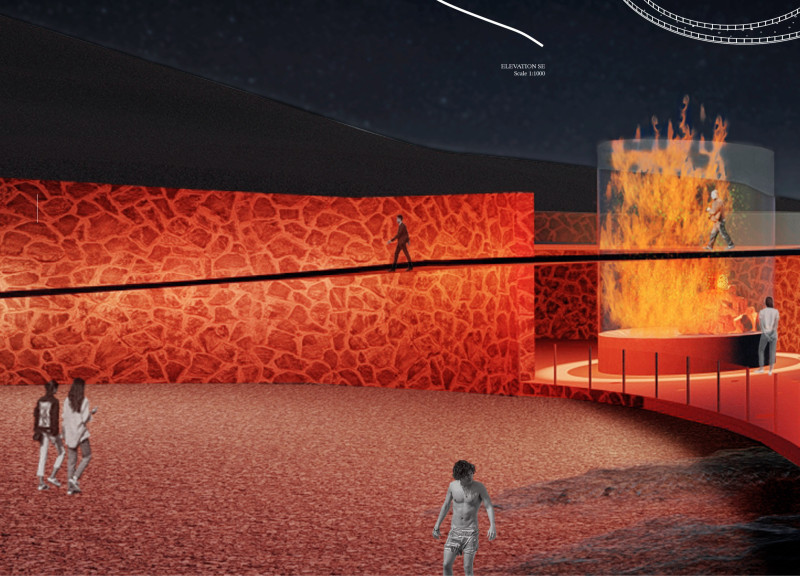5 key facts about this project
At its core, the pavilion represents a modern interpretation of the Tangata Manu ceremony, an ancient ritual that determined community leaders through competitive prowess. This foundational concept is not merely a historical reference; it speaks to broader themes of leadership, resilience, and the adaptive nature of societies when faced with changing environments. The architectural design captures the essence of this tradition while providing a contemporary space for reflection and connection to the natural world.
Functionally, the pavilion is designed to facilitate various activities centered on cultural education, community gatherings, and immersive experiences. The central space, often called the Fire Ring, is where participants come together, representing the heart of the pavilion. This area encourages communal gathering and dialogue, symbolizing the importance of unity in celebrating cultural identity. Surrounding this central feature, exhibition chambers showcase interactive displays and narratives about Rapa Nui’s history, offering a multifaceted approach to storytelling that invites active participation from visitors.
A notable aspect of the design is its spatial configuration. The circular form fosters a sense of inclusivity and continuity, guiding visitors seamlessly through the various zones within the pavilion. This layout not only respects the cultural significance of the site but also enhances the overall experience by allowing individuals to engage with the space and each other in meaningful ways.
Materiality plays a critical role in the pavilion’s architectural expression. The use of volcanic stone reflects the geological characteristics of Easter Island, creating a strong connection between the structure and its surroundings. This choice of material honors the historical construction techniques of the Rapa Nui people while providing a durable and visually appealing façade. Complementing the stone, large glass elements ensure a flow of natural light throughout the space, which helps enhance the atmosphere while maintaining strong visual links to the surrounding landscape. This relationship with nature, emphasized through transparency, invites visitors to feel a part of the environment, fostering a deeper appreciation for the site.
The integration of steel as a structural component introduces a modern juxtaposition to the organic qualities of volcanic stone. This contrast not only strengthens the pavilion's stability but also symbolizes the intersection of tradition and contemporary architectural practices. The careful balance between these materials enhances the narrative of resilience, illustrating how the past informs present and future.
Unique design approaches within the pavilion include the incorporation of interactive installations that invite visitor participation. This active engagement transforms the experience from passive observation to dynamic interaction, urging individuals to reflect on their roles within the larger community narrative. By encouraging visitors to partake in simulated activities that recall the competitive elements of the Bird-Man ceremony, the pavilion emphasizes the importance of cultural remembrance and collective identity.
The "Race of the Bird-Man" Pavilion thus stands as a significant architectural project. It transcends mere structural design by embracing a narrative that is deeply rooted in the cultural identity of Rapa Nui. By harmoniously blending historical elements with modern architectural practices, the pavilion successfully creates a space that is both reflective and forward-looking. Visitors seeking to understand the architectural plans, sections, and designs will find a wealth of insight into how the project encapsulates the spirit of resilience and community. For those intrigued by the unique design ideas this project embodies, exploring the detailed presentations will provide a richer context and understanding of its significance.























