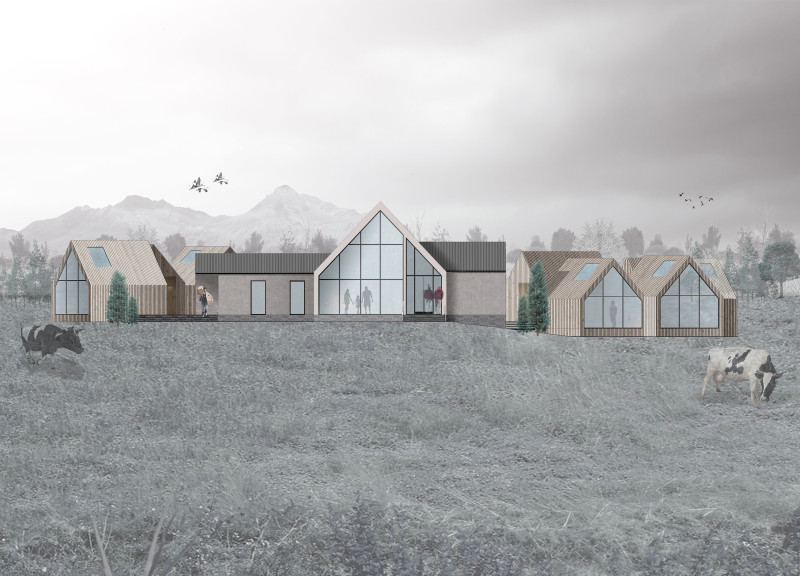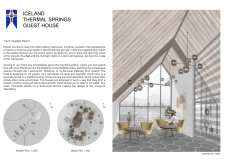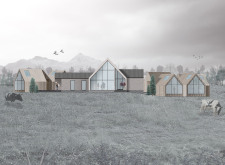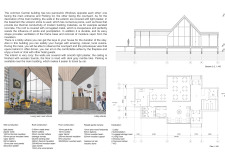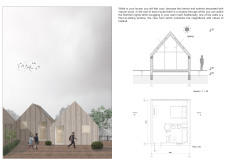5 key facts about this project
Design Intent and Functionality
This project showcases a layout that balances communal and private areas to accommodate various guest experiences. The central building comprises essential facilities, including a lobby, dining area, and lounge, all equipped with expansive glass facades that invite natural light and foster a connection to the external environment. Guest accommodations are organized into semi-detached units surrounding a shared courtyard, enhancing social interaction while allowing personal retreat options.
The architectural design prioritizes energy efficiency, utilizing geothermal heating and high-quality insulation materials. By implementing these sustainable practices, the guest house reduces its ecological footprint while providing guests with a comfortable climate year-round.
Sustainable Material Choices
The materials selected for the guest house play a crucial role in its architectural integrity and environmental compatibility. Key components include light plaster for wall construction, thermal insulation, and a metal sheet roof designed for durability and protection against harsh weather conditions. Flooring is composed of dark gray marble tiles, offering a sophisticated touch while maintaining functionality.
One notable feature is the incorporation of volcanic stone in the construction of the outdoor hot tub, connecting the facility to its geographic context. The use of local materials not only enhances the aesthetic appeal but also promotes a sense of place and cultural relevance.
Unique Design Approaches
The design of the Iceland Thermal Springs Guest House stands out due to its strong integration with the surrounding landscape. The project's layout and orientation capture optimal views, particularly those of the Northern lights. The dual focus on private spaces and community areas facilitates a balanced environment where guests can relax or engage with each other seamlessly.
Furthermore, the choice of materials reflects local building traditions while incorporating modern sustainability practices. This mixture creates a harmonious relationship between the architecture and the environment, enhancing the guest experience by embedding a sense of locality into every aspect of the design.
To gain deeper insights into the architectural plans, sections, and overall design ideas of this remarkable project, readers are encouraged to explore the detailed presentation available. Understanding the elements that define this architecture can provide valuable perspectives on innovative functions and thoughtful integrations within similar projects.


