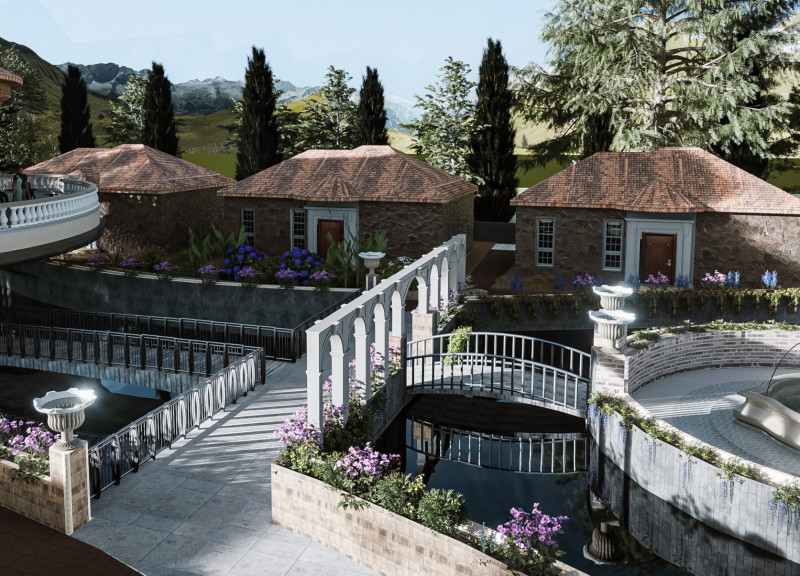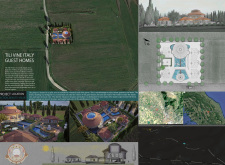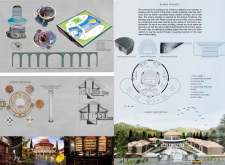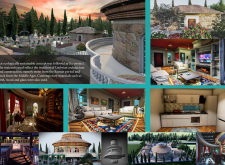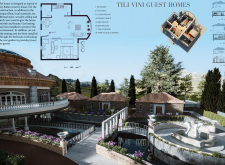5 key facts about this project
The core function of the Tili Vini project revolves around providing comfortable and inviting accommodation for guests interested in the local wine culture. By strategically placing the guest houses within the vineyard context, the architecture encourages interaction between visitors and the natural environment. The threshold of the vineyard becomes a welcoming entry into a space that fosters relaxation and appreciation of the region’s rich gastronomy.
Architecturally, the design stands out for its intelligent integration of various building elements. The layout features a central plaza around which the guest houses are arranged, promoting community engagement while allowing for privacy. Each guest house is designed with an open living space, a kitchen, and a private garden, catering to the needs of visitors seeking both comfort and a sense of place. This arrangement reflects the careful consideration of social dynamics and functional accessibility.
Attention to materiality is a hallmark of this project, where local resources play a prominent role. The use of volcanic stone establishes a connection to the historical context of the area, while Roman columns add an element of classical architecture that speaks to Italy's rich cultural legacy. Brick sourced from historical sites contributes warmth and character, while steel is employed to enhance structural integrity and modern aesthetics. Wooden finishes provide a sense of homeliness, and expansive glass features ensure that natural light permeates the interior spaces, effectively blurring the lines between inside and outside. The incorporation of traditional Mediterranean tiles for the roofing not only aligns with local architectural norms but also enhances the overall cohesiveness of the design.
One of the most distinctive aspects of the Tili Vini project is the innovative staircase, modeled after the design of Roman amphitheaters. This feature serves as both a functional and symbolic element, encouraging visitors to ascend and engage with their surroundings from an elevated viewpoint. It is a thoughtful design choice that embodies the journey both physically and metaphorically, inviting guests to explore the landscapes that define this region.
Furthermore, the architectural design elevates the guest experience by incorporating outdoor spaces that encourage social interaction and contemplation. The central water feature, comprising interconnected pools, serves as a soothing focal point, enhancing the tranquil environment. These carefully conceived spaces allow visitors to connect with nature and the cultural narratives associated with the region, further enriching their stay.
In its entirety, the Tili Vini project exemplifies how architectural design can thoughtfully respond to its context while considering functional needs and aesthetic values. This approach not only amplifies the appeal of the guest homes but also solidifies their role within the local agricultural landscape. For those interested in exploring the depths of this project further, examining the architectural plans, sections, and unique design ideas will provide insights into how thoughtful architecture can shape experiences and influence interactions within a landscape rich with history.


