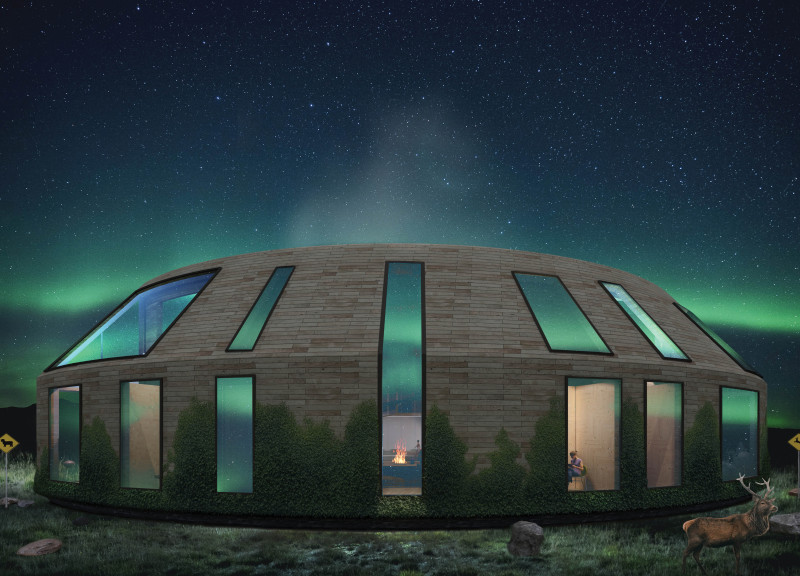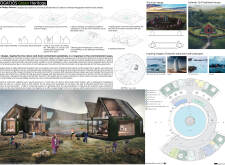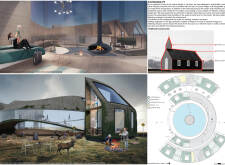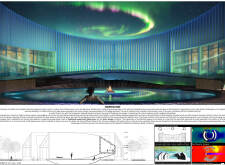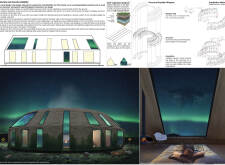5 key facts about this project
At its core, the VOGAFJÓS project serves multiple functions. It is designed to facilitate guest accommodations, communal gatherings, and relaxation in geothermal areas, making it a versatile addition to the region. This integration of purpose reflects a holistic understanding of architecture as a space that not only houses activities but also encourages community interaction and promotes well-being.
The architectural design features a circular form, an element characteristic of traditional Icelandic structures. This shape not only allows for efficient spatial organization but also promotes a cozy atmosphere while maximizing engagement with the surrounding nature. The circular layout accommodates views from various angles, ensuring that visitors can experience the natural beauty of the Icelandic landscape from multiple vantage points. The strategic placement of large glass facades serves to bridge the gap between the indoors and outdoors, inviting natural light and fostering an intimate connection with the environment.
Material selection plays a crucial role in the project's design fundamentals. A thoughtful combination of local materials such as wood, stainless aluminum, glass, and volcanic stones showcases a deep respect for both the setting and the craftsmanship that underline Icelandic culture. Wood is predominantly used for structural elements, providing warmth and reinforcing the building's ties to its natural surroundings. Stainless aluminum adds durability against harsh environmental conditions while keeping the overall structure lightweight. The incorporation of high-efficiency thermal glass minimizes energy consumption, allowing for expansive views without compromising comfort. Volcanic stones serve as thermal masses, skillfully contributing to temperature regulation within the building and enhancing its ecological footprint.
One of the key unique design approaches evident in the VOGAFJÓS project is the emphasis on seamlessly integrating architecture into the landscape. The rolling forms of the structure mimic the natural contours of the land, promoting a visual and spatial continuity that is often absent in more traditional architectural expressions. This commitment to landscape integration is further enhanced by the use of native plant species on the green roofs, which not only helps to blend the structure into its environment but also contributes to biodiversity. The design creates spaces that are not just functional but are also inviting and restorative, allowing visitors to immerse themselves in the tranquil Icelandic setting.
VOGAFJÓS distinguishes itself by encouraging ecological awareness and celebrating local cultural heritage. It acts as a cultural hub, offering spaces where guests and locals can interact, exchange ideas, and engage with the natural world. Communal areas, an organic café, and educational resources are thoughtfully included in the design, fostering a sense of community and encouraging visitors to consider their impact on the environment.
Through its architectural ideas and design philosophy, the VOGAFJÓS Green Heritage project stands as a model for future sustainable architecture, revealing how careful consideration of materials, form, and function can lead to a harmonious existence with the natural world. It is a project that invites both reflection and interaction, engaging visitors in both the simplicity and complexity of Iceland's landscape.
To gain deeper insights into the details of this remarkable project, readers are encouraged to explore the architectural plans, sections, and designs that reflect the thoughtfulness behind its conception. These elements reveal a comprehensive architectural narrative that highlights the synergy between nature, function, and cultural identity.


