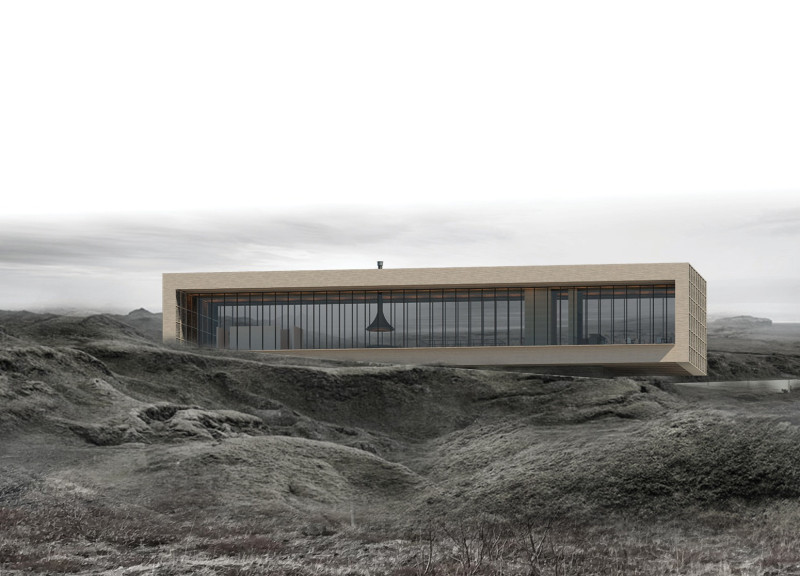5 key facts about this project
Spatially, the visitor center is organized into two main levels. The basement encompasses essential services such as restrooms, an office, and storage, ensuring necessary operations without disrupting the landscape. The first floor, featuring large glass facades, includes exhibition spaces, a café, and a terrace area that offers panoramic views of the surroundings. This layout encourages movement and exploration throughout the building while maintaining a connection to the natural terrain.
Innovative Design Approaches
One of the project’s key design features is its use of local materials. The combination of concrete, glued laminated timber, and volcanic stone results in a cohesive architectural expression that reflects the unique geological characteristics of Iceland. The use of volcanic stone for the exterior gabion walls not only serves aesthetic purposes but also emphasizes the site's geological context, tying the structure to its environment in a meaningful way.
The roofing design showcases a cantilevered form, creating a dynamic silhouette against the landscape while allowing for natural light to permeate the interior spaces. This use of light is further enhanced by large window openings, which frame views of the dramatic Icelandic scenery, encouraging visitors to appreciate the natural beauty that surrounds them. The central fireplace within the structure serves as a focal point, providing warmth and enhancing communal interactions.
Functional Integration
The integration of the outdoor terrace into the overall design provides a multifunctional space for visitors to gather, relax, and enjoy the view. This space extends the interior realm of the visitor center, blurring the lines between indoor comfort and outdoor adventure. The careful selection of materials supports sustainability and durability, necessary considerations given the harsh local climate.
The architectural design includes a strong emphasis on accessibility, ensuring that all visitors can navigate the space with ease. Circulation paths are clearly defined, leading visitors through the various functional areas while maintaining an intuitive flow.
For those interested in further technical details such as architectural plans, architectural sections, and architectural designs, the presented project documentation offers comprehensive insights into the design processes and decisions undertaken throughout this project. Exploring these elements will deepen the understanding of the architectural ideas that underpin the Iceland Black Lava Visitor Center.


























