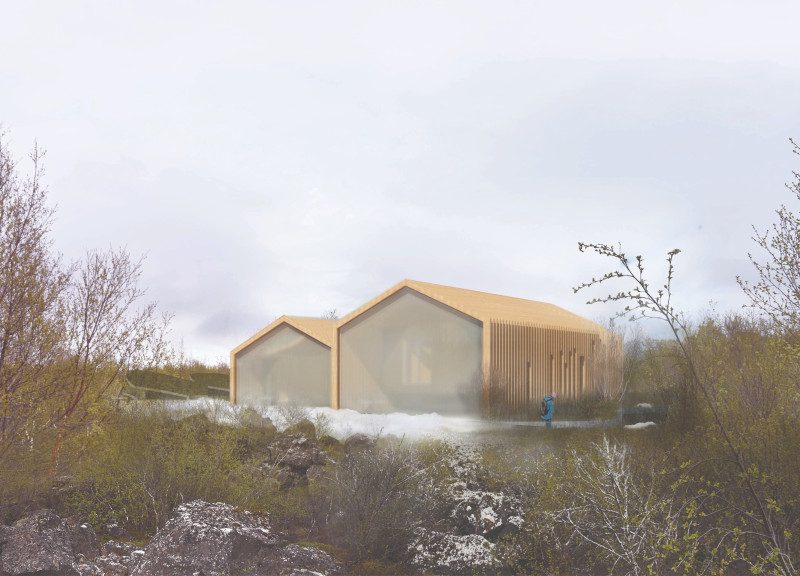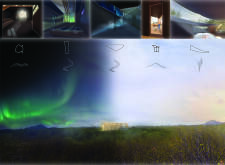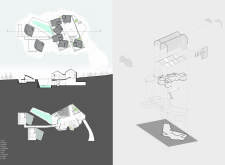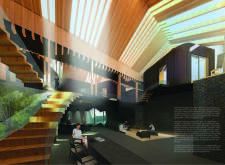5 key facts about this project
The design of the resort emphasizes the importance of biophilia, which encourages a deep relationship between occupants and nature. By drawing inspiration from the traditional Icelandic longhouses, the architecture incorporates elongated forms and gable roofs that resonate with the history of Icelandic building practices. These design elements create a dialogue between the new structures and their natural settings, a crucial aspect of how the project frames the user experience.
Important parts of the resort include communal spaces, private accommodations, and landscaped areas that extend the living environment outdoors. The communal spaces are designed to encourage social interaction, featuring open-plan arrangements that facilitate gatherings while also providing intimate moments for quieter activities. These areas are complemented by ample natural light, achieved through strategically placed windows and skylights, which aid in connecting the interior ambiance with the vibrant exterior landscape.
The private accommodations offer comfort and a sanctuary-like experience. Each unit is meticulously designed to ensure privacy while still maintaining a visual connection with the panoramic views of Lake Mývatn and the surrounding terrain. The landscape is further enhanced by the use of outdoor terraces and pathways that seamlessly integrate with the topography, allowing residents and guests to engage with the local flora and fauna.
Material selection plays a crucial role in the architectural design. The incorporation of locally sourced volcanic stone for structural elements meshes with the surrounding geology, while the use of Northern European spruce timber adds warmth and sustainability to the project. The extensive use of glass not only fosters a connection to the outside world but also promotes energy efficiency by maximizing natural illumination. This thoughtful material palette results in a cohesive aesthetic that complements the landscape rather than competing with it.
Unique design approaches are exemplified in the project's commitment to sustainability and local identity. By utilizing traditional construction methods and locally available resources, the architecture achieves a sense of authenticity that is reflective of Icelandic heritage. Moreover, the inclusion of green roofs and rainwater harvesting systems demonstrates a forward-thinking stance on environmental responsibility, ensuring that the resort operates in harmony with the ecosystem.
The architectural design also addresses practical aspects, such as climate considerations. The project's orientation and form are carefully designed to take advantage of natural ventilation, which is vital in the variable Icelandic weather. The thoughtful integration of these design principles not only enhances the user experience but also reduces reliance on mechanical heating and cooling systems, further emphasizing the sustainable ethos behind the project.
In exploring this project, readers are encouraged to delve deeper into the architectural plans and sections, as well as examine the comprehensive architectural designs and ideas that underpin this endeavor. The details reveal how every aspect has been considered to ensure a seamless interaction between architecture and nature, creating an environment that is both functional and reflective of its unique geographic and cultural context. Those interested in the finer points of this project will find a wealth of information that highlights the thoughtfully designed elements and the rationale behind each decision, providing a complete understanding of this exemplary architectural work.


























