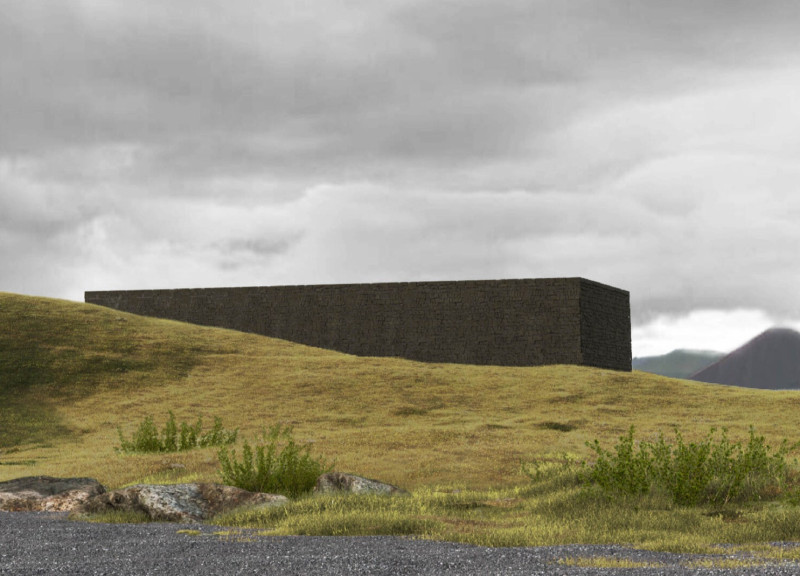5 key facts about this project
This architectural project primarily functions as a cultural hub, offering a venue for exhibitions, educational programs, and community events. It is designed to welcome diverse audiences, providing an immersive experience that encourages exploration of both artistic expression and Icelandic heritage. The thoughtful integration of public spaces fosters interaction among visitors while simultaneously offering areas for quiet reflection.
One of the notable aspects of this project is its design approach, which prioritizes sustainability and local contextuality. The architects opted for materials that resonate with the surrounding landscape, including volcanic stone for the building’s façade, which not only enhances aesthetics but also contributes to the building's durability in a region known for its harsh weather. This choice reflects a commitment to using local resources, resulting in a design that feels as if it naturally emerges from the ground rather than imposing itself upon the environment.
The internal organization of the museum is also a significant component of its design. Key areas include a main exhibition hall that boasts impressive flexibility, allowing for varied presentations of art and culture. This room is designed with higher ceilings to provide a sense of grandeur, subtly established through proportions that create visual interest without overwhelming visitors. In addition to the exhibition space, there are dedicated areas for administration, educational purposes, and visitor amenities such as a café and information center. These features ensure that visitors have access to necessary resources while maintaining a strong focus on the primary function of artistic display.
The architects also innovatively incorporated green roof systems into the design, reinforcing the connection between the museum and its environment. These green roofs not only contribute to the aesthetic quality but also serve ecological purposes, such as promoting biodiversity and enhancing insulation. This dual focus on functionality and environmental stewardship represents a significant design philosophy within the project.
The unique aspects of this architectural endeavor extend beyond material choice and ecological integration. By reflecting traditional Icelandic architecture through roofline and proportion while employing modern construction techniques, the design engages visitors and shapes their interaction with the building and surrounding nature. The integration of large glass panels enhances visibility, framing breathtaking views of the landscape and inviting the outside into the museum experience, thus merging interior and exterior spaces.
This project stands out as an exemplar of how architecture can serve both artistic and social functions while respecting the natural environment. It diligently addresses the needs of a contemporary cultural institution while staying rooted in its geographical and historical context. Each design decision reflects a commitment to sustainability, flexibility, and community engagement, showcasing how thoughtful architecture can further the broader discourse on art, nature, and society.
For a more detailed understanding of the architectural plans and sections that underpin this project, readers are encouraged to explore the presentation of the Museum Complex. Insights into the architectural designs and innovative ideas behind this work offer a deeper appreciation of its unique contributions to the field of architecture.


























