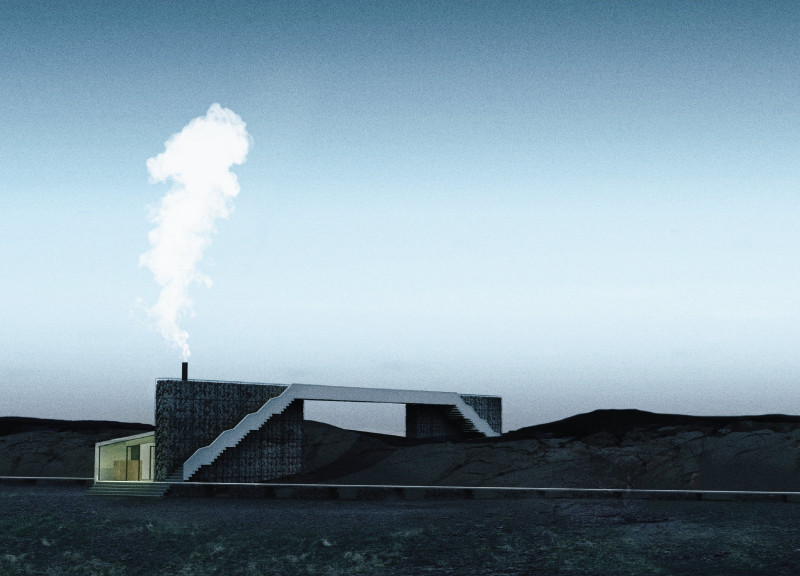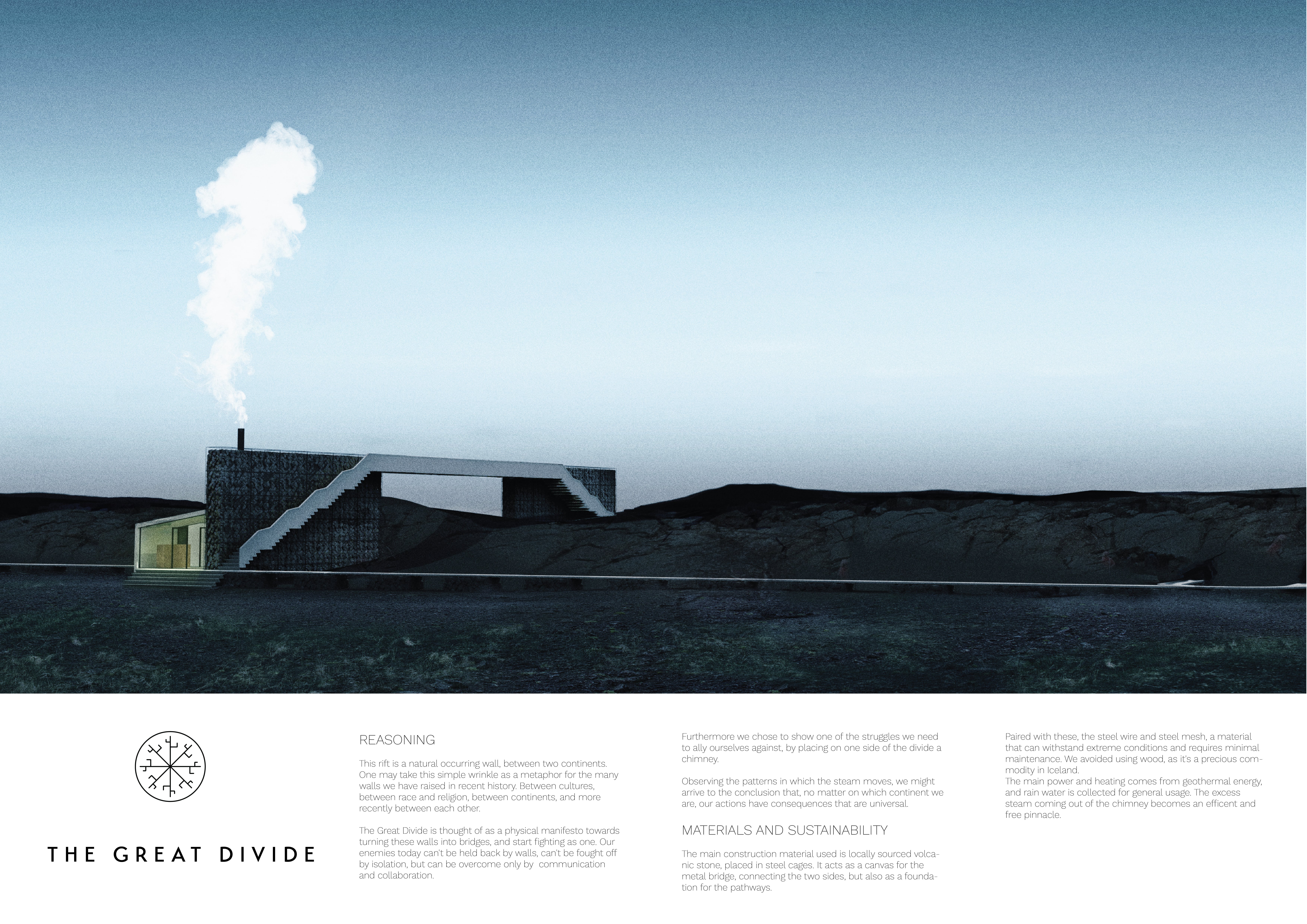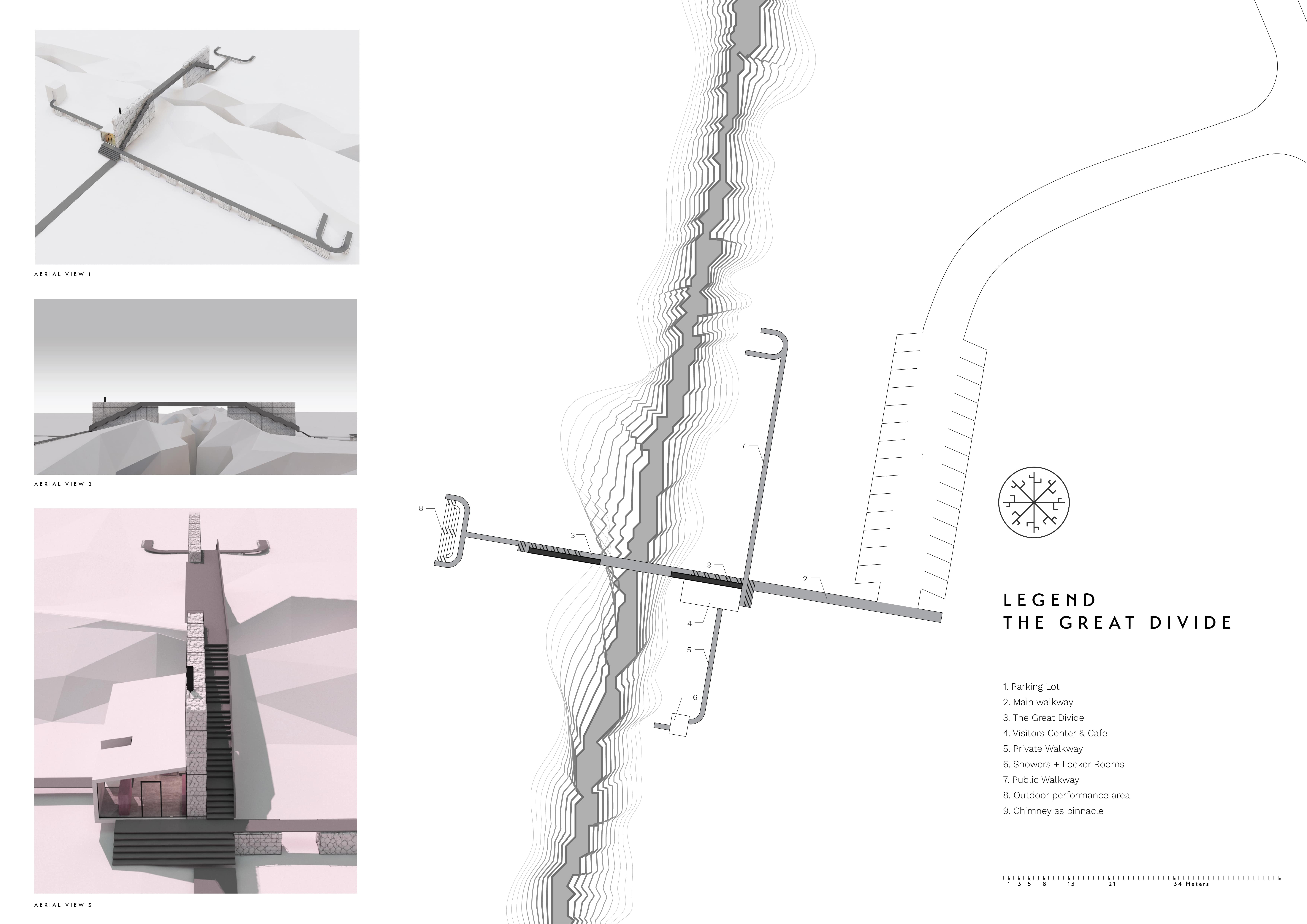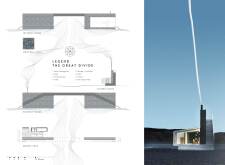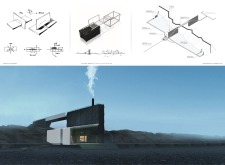5 key facts about this project
At its foundation, "The Great Divide" is designed as a multi-use facility that accommodates various community activities and gatherings. The architectural layout reflects the intertwined relationships between different spaces, encouraging interaction and dialogue among visitors. This project prioritizes communal areas that are both inviting and versatile, fostering a sense of belonging and shared purpose. The careful arrangement of spaces allows for seamless transitions between indoor and outdoor environments, emphasizing the natural beauty surrounding the site.
Several key components define the functionality and aesthetic of this architectural design. A prominent feature is the building's façade, constructed from locally sourced volcanic stone, which not only grounds the structure in its environment but also pays homage to the region’s geological history. Complementing the stone, steel cages are employed as structural supports which hold the stone cladding in place, infusing a contemporary edge to the overall design. This combination of materials illustrates a commitment to sustainability, utilizing elements that are naturally articulated within the landscape while ensuring long-term durability.
The architectural design includes terraced levels that respond thoughtfully to the site’s topography. This creates visual interest while inviting users to explore the outdoor spaces. The terraces not only facilitate various activities but also promote an intimate relationship with the surrounding landscape. Pathways that meander around the property serve as connecting corridors, symbolizing the bridging of social divides. They guide visitors from one area to another, effectively integrating public zones with private spaces and reinforcing the project's intention to promote unity.
An outdoor performance area is also a significant feature of the design. This space encourages cultural engagement and provides a venue for community events, thus facilitating a convergence of diverse audiences. By integrating such areas into the architectural design, "The Great Divide" seeks to foster dialogue and understanding among different groups, aligning with the overarching narrative of connection that the project champions.
The chimney, a unique design element, serves a dual purpose. Functionally, it handles the building’s ventilation needs, but aesthetically, it symbolizes continuity and aspiration, resembling a bridge extending toward the sky. This elevation signifies ambition and the ongoing quest for connection, making it a compelling metaphor within the architectural framework.
The choice of large glass panels throughout the architecture allows for an abundance of natural light, further blurring the lines between the interior and the exterior. This transparency aligns with the project’s conceptual goals, as it welcomes openness and accessibility. The interplay of light and shadow adds depth to the spaces, enriching the overall experience of those who inhabit it.
The design of "The Great Divide" is marked by its unique approach to addressing both functionality and conceptual depth. The integration of various materials, innovative features, and communal spaces demonstrates a comprehensive understanding of how architecture can influence social dynamics. This project not only enhances the physical landscape but also seeks to make a meaningful contribution to the community.
For those interested in a deeper understanding of the architectural ideas and execution, I encourage you to explore the project presentation, including aspects such as architectural plans, architectural sections, and architectural designs. These elements offer valuable insights into the visionary details that make this project noteworthy and relevant in today’s architectural discourse.


