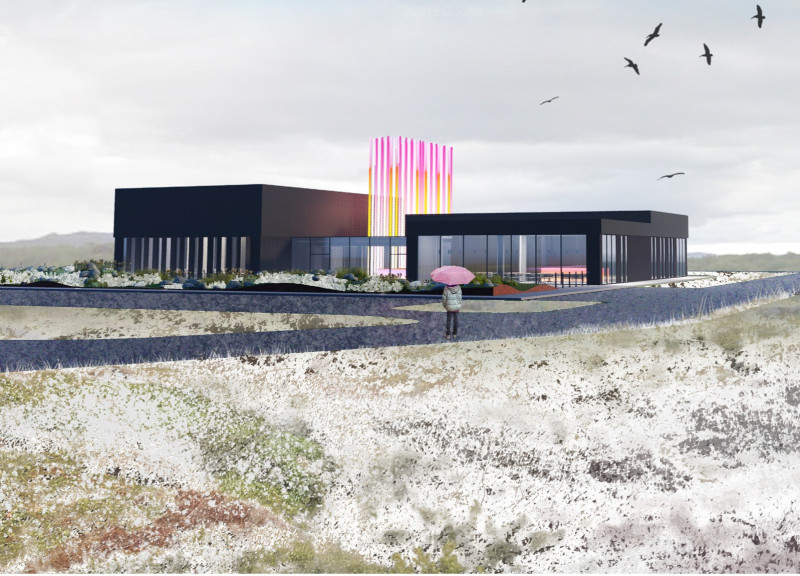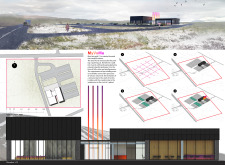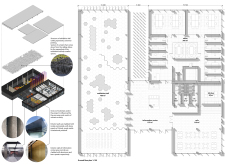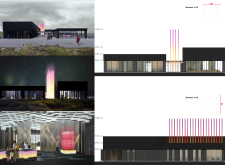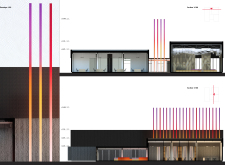5 key facts about this project
At its core, the MyVoMu project represents a dialogue between architecture and the vast, dynamic landscape of Iceland. The design draws inspiration from the geological features of its surroundings, particularly the geology of volcanic formations. This is reflected in the layout and materials, as the building's form subtly mimics the undulating contours of the land, creating a sense of harmony with the environment. The architecture not only seeks to inform and educate visitors about the volcanic landscape but also to foster an appreciation for the region's natural beauty and geological history.
The functional aspects of MyVoMu have been carefully considered, allowing the space to cater to a wide range of activities. The exhibition hall is a central feature, large enough to accommodate diverse exhibitions yet adaptable for various layouts through mobile curtain systems. This flexibility is a key aspect of modern architectural design, allowing for evolving uses as community needs change over time. Adjacent to this, the information center welcomes visitors and provides educational resources about the natural environment, enhancing public understanding of the geological processes that shape Iceland. The office spaces are designed to facilitate collaboration, supporting the operational needs of the facility, while the café provides a social gathering point, encouraging interaction among visitors and locals alike.
Materiality plays a significant role in the MyVoMu design, emphasizing a connection to the environment through the careful selection of locally sourced materials. The use of stone panels reflects the rough textures of volcanic rock, while aluminum panels introduce a contemporary element, balancing modernity with organic sensibilities. Brass accents within the café area create a warm atmosphere, reinforcing a welcoming space for visitors to unwind. Through the integration of these materials, the design acknowledges both the natural and urban context, grounding the building within its setting.
One of the notable design approaches in the MyVoMu project is its commitment to sustainability. The building's orientation and strategic use of passive solar design principles maximize natural light, reducing energy consumption and minimizing reliance on artificial lighting. The landscaping around the facility enhances biodiversity, contributing to ecological health while creating aesthetically pleasing and functional outdoor spaces. This focus on sustainability is not merely a trend but a fundamental aspect of the design, encouraging responsible architectural practices that resonate with the community’s values.
In addition to its environmental considerations, the project also emphasizes community engagement. The spatial organization promotes a seamless flow between areas, which supports interaction among visitors and facilitates a sense of belonging. By serving as a hub for education, recreation, and community events, MyVoMu plays an essential role in the social fabric of the region. The unique vertical design elements that punctuate the façade not only create a visual identity for the structure but also guide visitors, enhancing navigation within and around the building.
The MyVoMu architectural project is a noteworthy example of how design can harmoniously coexist with its natural surroundings while fulfilling practical community functions. By exploring architectural plans, sections, and ideas, readers can gain deeper insights into the thought processes and methodologies that influenced this project. The careful consideration of each component reflects the project's intention to create a meaningful and lasting impact on both the landscape and the community. For those interested in a more detailed exploration of this architectural endeavor, examining its various design elements and considerations will provide a comprehensive understanding of its significance.


