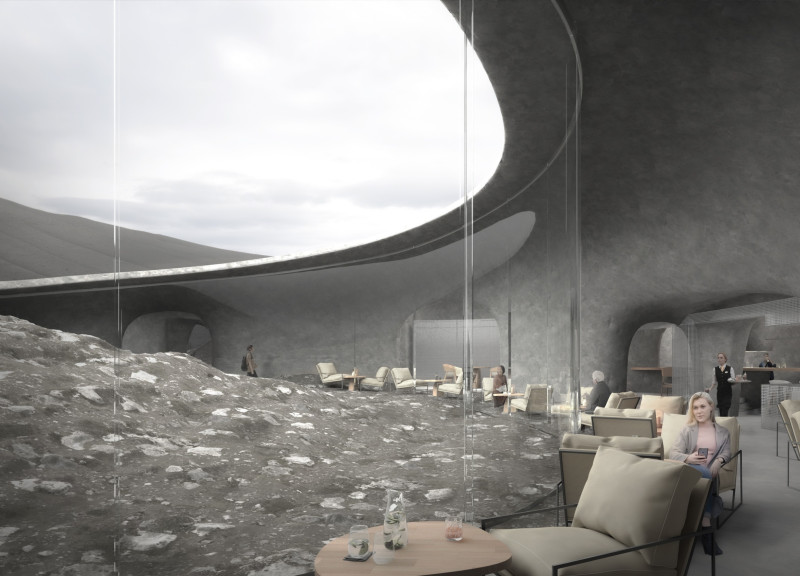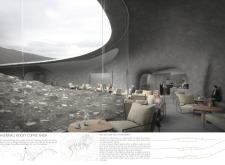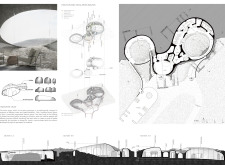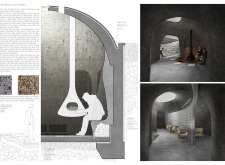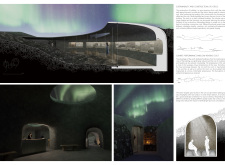5 key facts about this project
This project functions primarily as a coffee shop but goes beyond mere commercial offerings. It also serves educational purposes by providing information about the geological features of the region. The architecture reflects a commitment to sustainability through its use of local materials and its energy-efficient design strategies.
The building features a flowing layout with distinct but interconnected areas. The main space is designed for social engagement, allowing visitors to enjoy refreshments while maintaining visual connections to the landscape. Accessory zones accommodate exhibitions and educational displays, contributing to the overall mission of informing visitors.
A noteworthy aspect of this project is its site responsiveness. The design incorporates an earth-sheltering strategy, utilizing the thermal mass of the ground to enhance energy efficiency in terms of heating and cooling. This approach reduces reliance on conventional energy sources, aligning with contemporary sustainability goals. The use of locally sourced stone for certain structural elements further imbues the building with a sense of place, seamlessly blending it with the volcanic terrain.
The architectural form is characterized by the use of smooth concrete, yielding a rugged yet refined appearance that mimics the surrounding volcanic rock. Large glass panels allow for abundant natural light and facilitate views of the external landscape, optimizing the visitor experience. Circular skylights introduce dynamic lighting conditions, changing throughout the day and enhancing the spatial quality of the interiors.
In summary, the Hverfjall Rocky Coffee Shop exemplifies modern architectural practices that prioritize sustainability and site integration. The design effectively combines functionality with a deep respect for the natural environment. For a more detailed exploration of architectural plans, sections, and design ideas, readers are encouraged to review the project's presentation.


