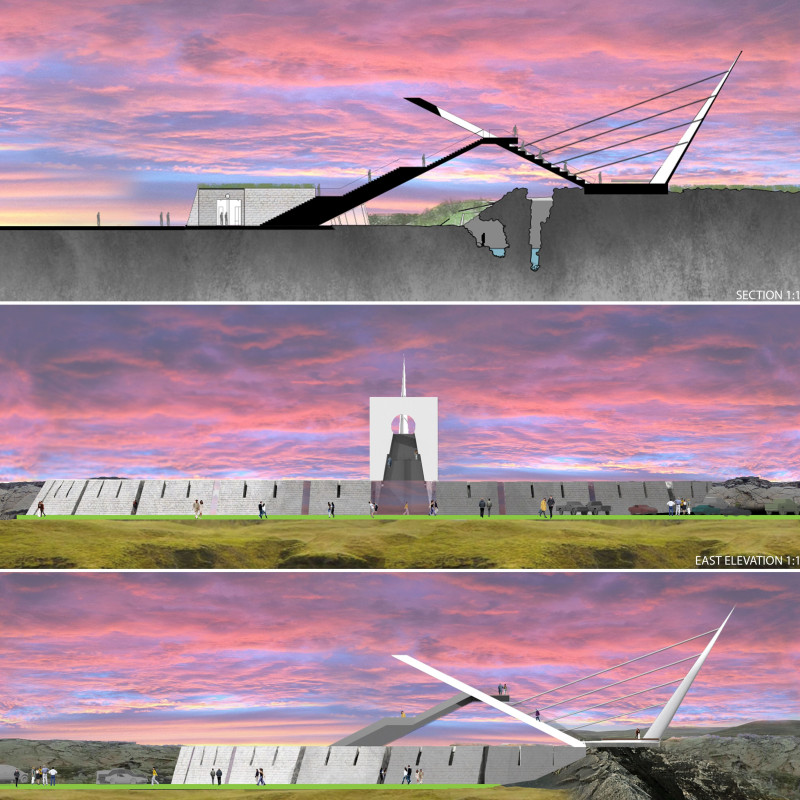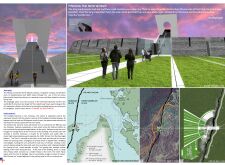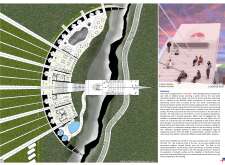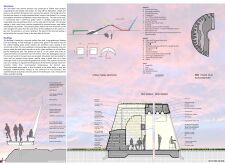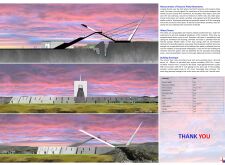5 key facts about this project
This project represents not only a physical structure but also an invitation to reflect on the profound narratives of human endeavor and navigation through history. By integrating cues from Norse mythology and maritime lore, the architecture invokes a sense of historical continuity and relevance. The overall function of the building is multifaceted: it serves as a community hub, educational space, and a lookout point where visitors can engage with both the surrounding nature and the narratives that shaped both the Old World and New World.
The design of the project prioritizes connection to the natural environment, a theme that is evident in its use of local materials and sustainable practices. The building's primary materials include volcanic rock, which provides both stability and warmth, and large expanses of glass that facilitate transparency and interaction with the landscape. This thoughtful use of materials not only enhances the building's aesthetic appeal but also emphasizes its ecological footprint through energy-efficient thermal properties.
In terms of layout, the project features a carefully organized spatial distribution that encourages movement and exploration. Entry pathways ascend toward the main observation platform, creating a journey that invites visitors to reflect on their own personal voyages. The entry staircase, with its elliptical form, stands as a symbolic gateway between the terrestrial and the celestial, reinforcing the theme of navigation both physically and metaphorically.
The observational tower serves as the centerpiece of the design, offering sweeping views of the surrounding terrain. Inside, visitors will find spaces designed for the exchange of ideas, such as cafés and community areas, which are situated to foster social interaction. Service and operational areas are strategically placed to ensure that the functional aspects of the project do not intrude upon the experiences of its users.
Among the unique design approaches is the integration of a tectonic plate detection system that offers a direct connection between the architectural element and the geological context of the site. This aspect not only enhances educational opportunities but also deepens the engagement between the structure and the earth upon which it stands. Additionally, the architectural choice to incorporate geothermal energy through radiant floor heating showcases a commitment to sustainability, allowing the building to maintain comfortable conditions while minimizing its ecological impact.
In crafting this architectural entity, the designers have thoughtfully balanced aesthetic considerations with functionality, resulting in a space that is responsive to both its cultural heritage and its modern uses. The project "Finding the New World" is more than a mere structure; it is a testament to human exploration and our relationship with the earth. For those interested in a deeper understanding of this architectural endeavor, exploring the various elements such as architectural plans, architectural sections, and architectural designs will offer invaluable insights into the project's underlying ideas and intentions. Engaging with these components will illuminate the thoughtful considerations and decisions that characterize this unique architecture.


