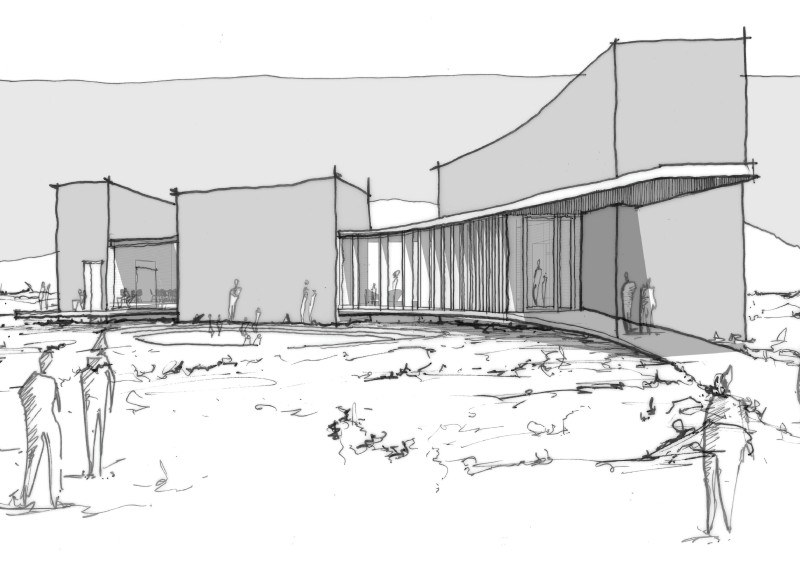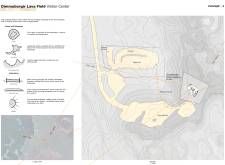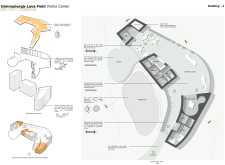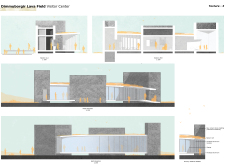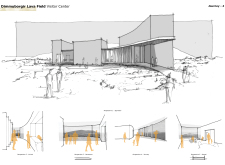5 key facts about this project
The overall design of the visitor center is characterized by its organic forms, which mimic the natural contours found throughout the Dimmuborgir lava fields. This design approach emphasizes the interconnectedness of the built environment with its surroundings, creating a respectful coexistence between architecture and nature. The layout offers a comprehensive experience, guiding visitors through various zones that promote exploration and learning. Key elements of the project include functional areas that cater to different visitor needs, while a central terrace invites guests to immerse themselves in the magnificent views of the surrounding landscape.
Materials play a significant role in the project’s design philosophy. The use of raw volcanic stone for cladding resonates with the immediate environment, providing a tactile experience that connects visitors to the volcanic features of the region. Additionally, the implementation of a sedum roof not only contributes to the building’s thermal efficiency but also enhances local biodiversity by integrating plant life that thrives in the harsh Icelandic climate. This attention to materiality and sustainability reflects a commitment to ecological sensibility in architectural practice.
The visitor center utilizes strategically placed glazing to frame visual connections to the captivating scenery, allowing natural light to enter the space while minimizing visual disruption. This design feature enhances the overall visitor experience by providing constantly changing perspectives of the landscape as one moves through the facility. The architectural layout encourages fluid movement, with curvilinear forms that evoke the organic shapes of the nearby lava flows, ensuring that visitors remain engaged with their surroundings.
Unique design approaches are evident in the way the visitor center articulates its relationship with the land. Rather than imposing a rigid structure onto the natural terrain, the building emerges gently from the landscape, reflecting its topography. This design ethos not only respects the geological features but also contributes to the overall narrative of the site, as visitors navigate through educational spaces that highlight the natural phenomena around them. The interplay of forms, materials, and spatial organization reinforces a comprehensive experience that educates about the forces of nature while providing a place of refuge and reflection.
This project invites visitors to engage with both architecture and the incredible geological processes that have shaped Dimmuborgir. By balancing functionality with an appreciation for the landscape, the visitor center enhances the understanding of this unique environment. To gain deeper insights into the project, including architectural plans, sections, and design details, readers are encouraged to explore the full project presentation. These elements offer a valuable glimpse into the architectural ideas that underpin this engaging visitor experience in Iceland's remarkable volcanic landscape.


