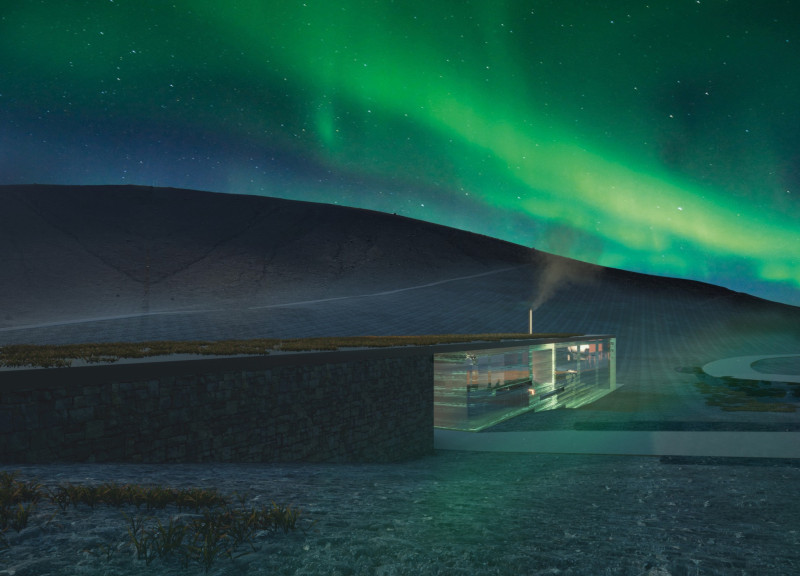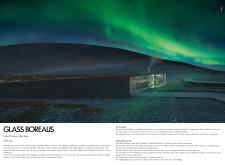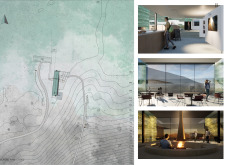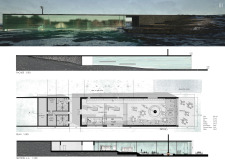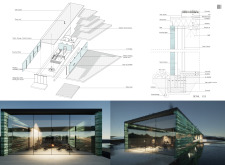5 key facts about this project
Designed with a central focus on transparency and connection, the Glass Borealis employs expansive glass walls that invite natural light and frame unobstructed views of the breathtaking Icelandic scenery. This choice not only enhances the user experience by allowing patrons to engage visually with the landscape but also reflects a broader architectural intent: to dissolve the barriers between inside and outside while celebrating the dramatic beauty of the surroundings.
The primary function of this coffee shop is to serve as a communal space for visitors, offering a range of seating arrangements that support both social interaction and individual contemplation. An open-plan layout serves to promote fluid movement throughout the space, allowing users to easily transition between the indoor café area and the outdoor terrace, which extends seamlessly into the environment. This approach is particularly significant in a location known for its transient weather and tourist traffic, as it encourages flexibility in how the space is utilized throughout various seasons.
One of the most important aspects of the design is the careful selection and use of materials that resonate with the local landscape. The base of the structure is constructed from volcanic stone, which not only provides structural durability but also echoes the geological characteristics of the surrounding area. The incorporation of recycled glass enhances sustainability by reducing the environmental footprint while maximizing transparency, creating a visual connection to the changing skies and rolling hills outside. Moreover, the use of steel for structural support allows for larger spans of glass without compromising stability, demonstrating a modern approach to architectural design.
The design of the interior is equally carefully considered, featuring zones that cater to various user needs. There are areas designated for quiet reflection, decorated simply to foster a sense of tranquility, as well as more bustling social spaces where patrons can gather and interact. The central fireplace acts as a natural focal point within the café, not only providing warmth but also facilitating a communal atmosphere reminiscent of traditional gathering places. This attention to ambiance makes the space inviting and encourages visitors to stay longer, enhancing the overall experience.
Furthermore, sustainability is a key principle embedded within the project. The incorporation of geothermal energy systems and solar panels reflects a conscious effort to utilize renewable energy sources, positioning the Glass Borealis as a model of responsible architectural practice. Rainwater harvesting systems further complement the emphasis on environmental stewardship, making the project an example of how modern architecture can harmoniously coexist with nature while minimizing resource wastage.
What distinguishes the Glass Borealis is its deep sense of place and culture, which comes through in every element of the design. It is not merely a structure to serve coffee; rather, it is a space that embraces the narrative of the land, allowing visitors to feel connected to both the architecture and the Icelandic landscape that surrounds them. The design intertwines local identity with modern functional needs, showcasing a cohesive vision that reflects the character of Iceland.
The unique approach taken in this project invites a closer inspection of its architectural plans, sections, and overall design strategy. Each detail contributes to the broader narrative of integration and sustainability that Glass Borealis represents. For those interested in exploring the interplay of architecture and landscape further, the presentation of this project offers more insights into the innovative ideas that have shaped its realization. Engaging with architectural designs that focus on sustainability and cultural sensitivity can provide valuable perspectives on contemporary architectural practice.


