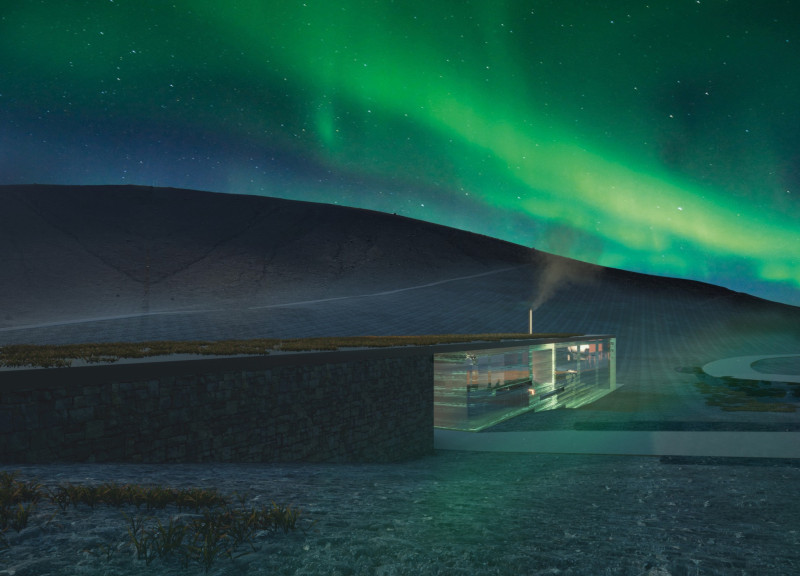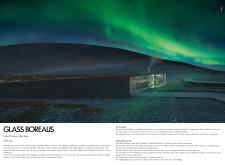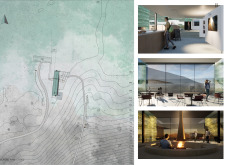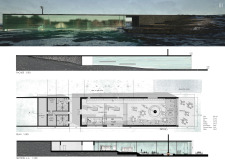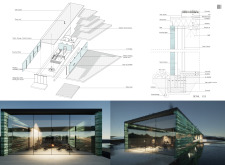5 key facts about this project
This project serves not only as a café but functions as a community hub, encouraging social interaction and cultural exchange. The open-plan space incorporates seating arrangements centered around a fireplace, promoting a gathering atmosphere. The design reflects a commitment to sustainability, utilizing local materials and renewable energy sources to minimize environmental impact while maximizing the comfort of patrons.
The Glass Borealis distinguishes itself through its sophisticated integration of architecture and landscape. The use of recycled glass for the façade provides thermal insulation while showcasing the natural surroundings. Volcanic stone, sourced from the nearby geology, offers structural stability and a visual connection to the site’s heritage. The green roof, hosting local flora, further enhances environmental integration by reducing stormwater runoff and promoting local biodiversity.
Additionally, the project incorporates geothermal energy for heating, alongside rainwater collection systems and solar panels. These sustainable features ensure operational efficiency while engaging visitors with Iceland's rich geothermal resources. This approach not only addresses contemporary architectural challenges but also fosters a connection between the building and its context.
The spatial organization of the Glass Borealis enhances both functionality and aesthetic experience. Strategic placements of windows and viewing areas maximize interaction with the external landscape, inviting natural light and offering unobstructed views of the Northern Lights. Interior spaces are designed to support diverse activities, from casual coffee breaks to cultural exhibitions, enriching the visitor experience through versatility.
For a deeper understanding of the architectural plans, sections, designs, and various architectural ideas behind the Glass Borealis, it is encouraged to explore the project presentation further. Detailed insights into the design process, material choices, and sustainability strategies will provide a comprehensive view of this unique architectural endeavor.


