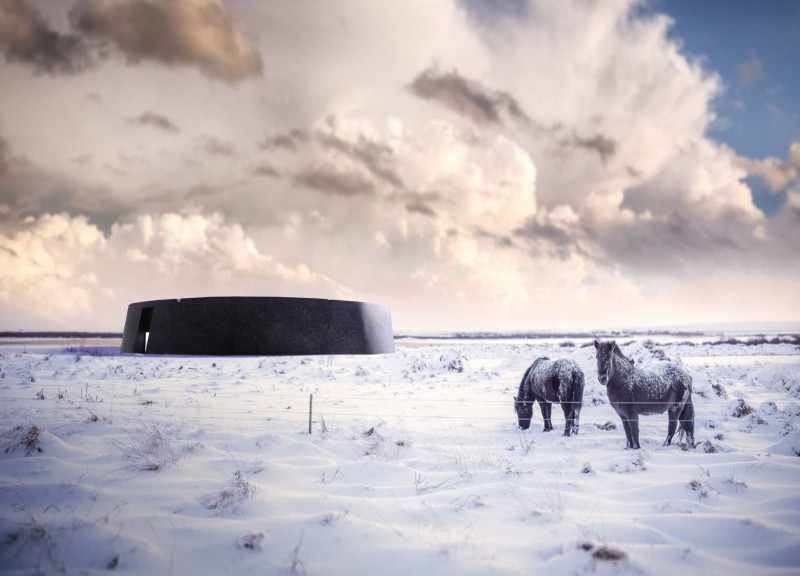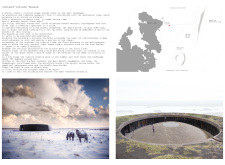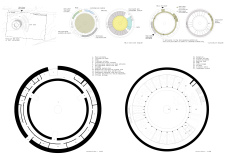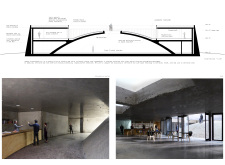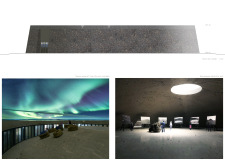Crafted from volcanic stone and rammed earth, the museum seamlessly integrates into Iceland's Myvatn landscape while serving as an educational hub for exploring the region's geological history.
5 key facts about this project
01
Crafted from locally sourced volcanic stone to reflect the surrounding landscape.
02
Incorporates rammed earth construction techniques for enhanced sustainability.
03
Features a circular layout that promotes fluid visitor circulation and engagement.
04
Includes an observation deck offering panoramic views of the Myvatn region.
05
Utilizes natural light through a central courtyard designed as a light well.
General keywords
Project specific keywords
The Iceland Volcano Museum is an architectural project located in the Myvatn region of Iceland, designed to represent the country's unique volcanic landscape and geological heritage. The museum serves as a space for education and engagement, enabling visitors to learn about volcanic activity through exhibits, workshops, and interactive displays.
The overall architectural design features a circular form that harmonizes with the surrounding landscape, echoing the shapes and features of the local geology. This form not only emphasizes unity with the environment but also facilitates a smooth flow of movement within the space. At its core, the museum comprises multifunctional exhibition areas, a café, and observation decks that provide panoramic views of the Myvatn region.
The museum showcases a distinctive architectural approach through its selection of materials and integration with the site. Using locally sourced black stone, rammed earth, and concrete, the building reflects the geological characteristics of the area. This choice not only enhances its sustainability but also minimizes environmental impact. The use of methacrylate for glazing allows natural light to fill the interior spaces while providing protection from harsh weather conditions.
Unique elements of the design include a wind-protected circular courtyard that serves as a light well, creating a comfortable environment inside and visually linking the indoor and outdoor areas. Additionally, the exhibition spaces are adaptable, allowing a variety of programs and installations that engage visitors and stimulate interest in Iceland's geological phenomena.
Sustainability is a central aspect of the project, with energy-efficient systems and practices incorporated throughout the design. The building’s insulation comprises volcanic rock, further grounding the structure in its geographical context and promoting energy efficiency. The museum's layout and spatial organization are optimized for visitor experience, encouraging exploration and engagement with the exhibits while maintaining clear circulation paths.
For those interested in examining the intricate details of this project, exploring the architectural plans, sections, and designs will offer deeper insights into the unique architectural ideas and methodologies employed in the Iceland Volcano Museum.
The overall architectural design features a circular form that harmonizes with the surrounding landscape, echoing the shapes and features of the local geology. This form not only emphasizes unity with the environment but also facilitates a smooth flow of movement within the space. At its core, the museum comprises multifunctional exhibition areas, a café, and observation decks that provide panoramic views of the Myvatn region.
The museum showcases a distinctive architectural approach through its selection of materials and integration with the site. Using locally sourced black stone, rammed earth, and concrete, the building reflects the geological characteristics of the area. This choice not only enhances its sustainability but also minimizes environmental impact. The use of methacrylate for glazing allows natural light to fill the interior spaces while providing protection from harsh weather conditions.
Unique elements of the design include a wind-protected circular courtyard that serves as a light well, creating a comfortable environment inside and visually linking the indoor and outdoor areas. Additionally, the exhibition spaces are adaptable, allowing a variety of programs and installations that engage visitors and stimulate interest in Iceland's geological phenomena.
Sustainability is a central aspect of the project, with energy-efficient systems and practices incorporated throughout the design. The building’s insulation comprises volcanic rock, further grounding the structure in its geographical context and promoting energy efficiency. The museum's layout and spatial organization are optimized for visitor experience, encouraging exploration and engagement with the exhibits while maintaining clear circulation paths.
For those interested in examining the intricate details of this project, exploring the architectural plans, sections, and designs will offer deeper insights into the unique architectural ideas and methodologies employed in the Iceland Volcano Museum.


