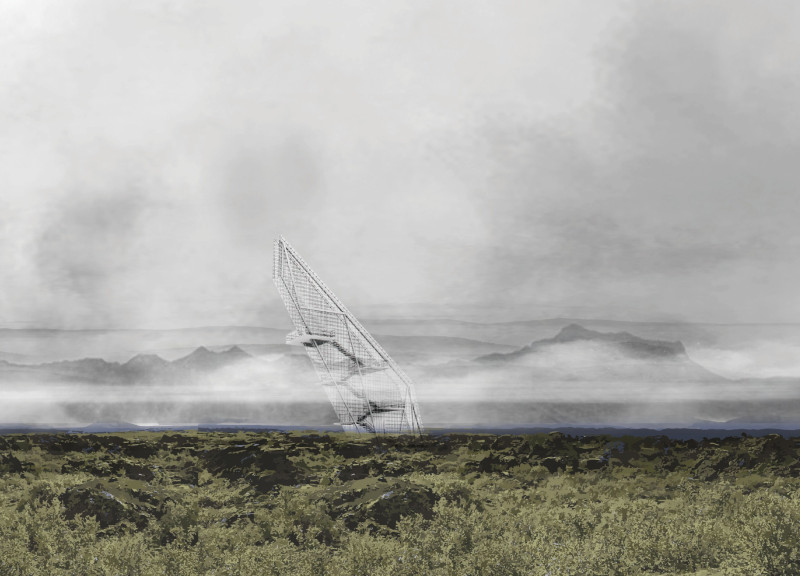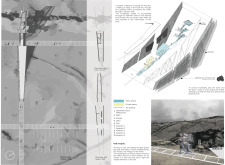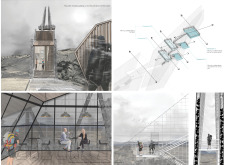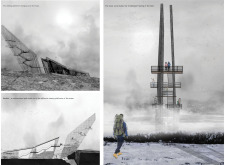5 key facts about this project
At its core, the project aims to enhance the experience of the fault line, a significant geological feature that marks a division in the land. This division is not merely a physical barrier; it symbolizes deep-seated geological histories, forging a connection between the earth’s movements and the human experience. The architecture celebrates this relationship, creating environments that encourage visitors to observe, reflect, and engage with their surroundings.
The project features a prominent tower that acts as a vertical landmark within the landscape. This structure allows for sweeping panoramic views of the fault and its surroundings, emphasizing the relationship between the architectural form and the natural topography. The viewing platforms strategically positioned throughout the project provide varying perspectives, enhancing the sensory experiences of visitors as they navigate the site. These spaces foster a sense of discovery, encouraging people to explore the relationships between the architecture and the geological features in their immediate vicinity.
Significant attention has been given to the selection of materials used throughout the project. The use of metal in the structural framework brings a contemporary edge to the design, while wooden elements add warmth and a tactile quality that welcomes visitors. Locally sourced volcanic rock is integrated into the design, establishing a direct connection to the geological identity of the area and providing a robust yet visually engaging material choice. Glass facades are incorporated into the viewing platforms, allowing maximum visibility and fostering a seamless connection between the interior spaces and the breathtaking external views. Concrete is used to create stable foundations and sculptural forms that align with the rugged terrain.
The project's layout promotes a journey through the site, with pathways thoughtfully designed to lead visitors in an exploratory manner. As individuals traverse the space, they encounter a blend of public and private areas, catering to various needs and experiences. Gathering spaces foster community interaction, while quieter zones offer opportunities for individual reflection. This balance demonstrates a keen understanding of human behavior and the varying ways individuals engage with nature and architecture.
One of the unique aspects of this architectural endeavor is the emphasis on verticality. The upward movement within the design not only serves to create impressive viewpoints but also symbolizes a transcendence over the natural division presented by the fault line. The architecture does not simply exist alongside the landscape; it becomes a part of the narrative of the land itself, inviting users to consider the broader geological stories and environmental factors at play.
With a commitment to creating meaningful spaces that encourage both reflection and social interaction, this project serves as an exemplary case of modern architecture engaging with its natural context. The use of thoughtful design strategies and an attentive material palette results in a project that stands as a testament to the interconnectedness of architecture and the environment. To gain a more comprehensive understanding of the architectural approaches utilized, including architectural plans, sections, designs, and ideas, readers are encouraged to explore the project presentation for further details. Engaging with these elements will provide deeper insights into the nuanced interplay between architectural intention and the formidable landscape of Iceland.


























