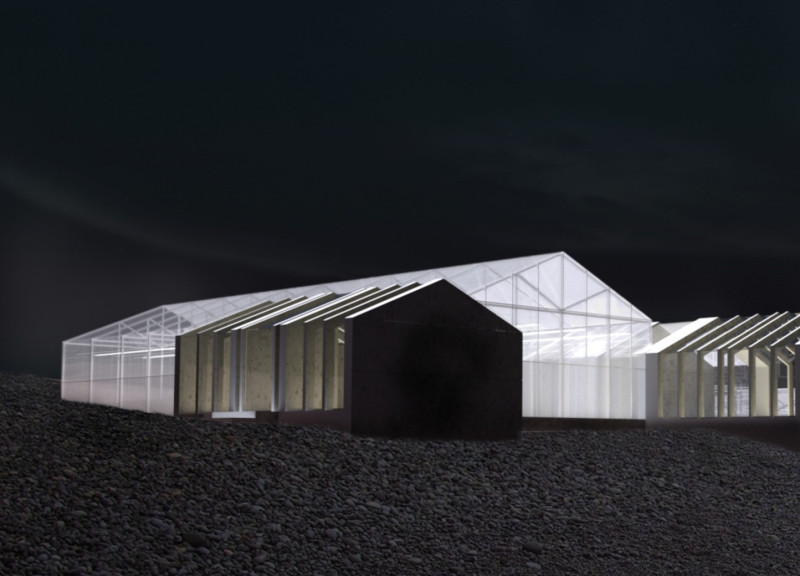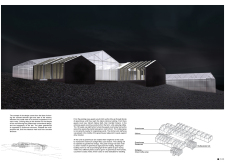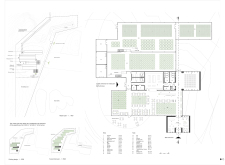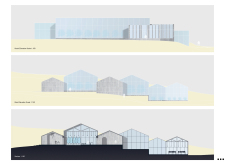5 key facts about this project
The greenhouse serves as the heart of the project, where diverse crops can thrive under optimized conditions. The design leverages glass as a primary material to maximize natural light, which is essential for plant growth. This transparency fosters a connection between the indoor agricultural activities and the external environment, allowing visitors to appreciate the process of cultivation firsthand. The structure is strategically oriented to capture sunlight throughout the day, ensuring that it operates efficiently across all seasons. Accompanying the greenhouse is a multipurpose hall designed for gatherings and community events. This space enhances the project’s social dimension, encouraging collaboration and engagement among visitors and local residents.
A well-considered kitchen is positioned adjacent to the greenhouse, facilitating a farm-to-table experience that embodies modern culinary practices. By utilizing fresh produce from the greenhouse, the kitchen not only serves nutritious dishes but also promotes awareness of sustainable food practices. The convenience of having these facilities in close proximity creates an educational opportunity for visitors to understand the importance of local agriculture.
The entrance pathway leading to the complex is designed to immerse visitors in the landscape, emphasizing a respectful engagement with nature. This circulation space is pivotal in shaping the visitor experience, guiding them from the outside world into the carefully curated environment within the project. Given the context of the surrounding volcanic landscape, the architecture takes on characteristics that resonate with its natural environment, balancing aesthetics with functionality.
Unique design approaches are evident throughout this project, showcasing a commitment to sustainability and resilience. The choice of materials, including concrete and aluminum, reflects an understanding of durability while maintaining a contemporary visual appeal. Concrete is employed in the construction of various utility spaces, providing a stable foundation and contrasting with the delicacy of the glass structures. Aluminum takes on the role of structural support, highlighting a modern sensibility without sacrificing strength.
Geothermal energy is an integral aspect of the design, making it a model for an environmentally conscious building that aligns with sustainable practices. The project highlights the potential of integrating renewable energy sources in agricultural architecture, which not only reduces operational costs but also minimizes the ecological footprint.
The thoughtful incorporation of multipurpose spaces illustrates a forward-thinking approach to design. This adaptability is key in addressing the evolving needs of the community, allowing the project to accommodate various functions over time. Such flexibility emphasizes the relevance of the building as a community resource well beyond its initial agricultural intention.
In summary, this architectural project serves as a thoughtful response to the challenges of modern agriculture and community needs. By combining practical functions with aesthetic considerations, the design embodies a vision of sustainability that resonates with contemporary architectural discourse. Readers interested in architectural plans, sections, designs, and innovative ideas are encouraged to explore the project presentation further for a deeper understanding of the intricacies involved in its development. This exploration will provide valuable insights into how architecture can effectively integrate with and enhance agricultural practices within a community context.

























