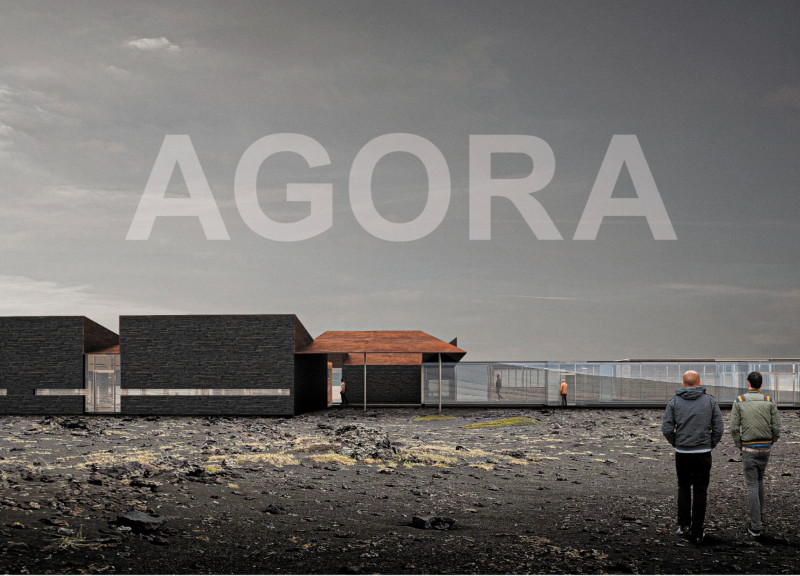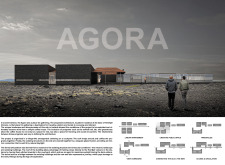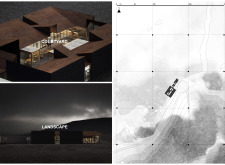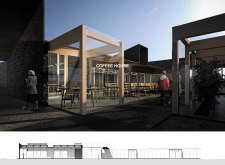5 key facts about this project
The project represents a modern communal hub that fosters social engagement, learning, and connection with nature. By bridging historical context with contemporary needs, the Agora seeks to create a vibrant environment for both locals and visitors. The design balances openness with privacy, allowing for different types of interactions within a cohesive framework.
Material Selection and Sustainability
Unique to the Agora project is its strategic use of materials that resonate with the local environment. Volcanic stone forms the primary structural element, grounding the design in its geographical context. Corten steel is incorporated for roofing and accents, reflecting the region's volcanic earth tones and ensuring durability against the harsh climate. Extensive glazing is utilized throughout the structure to enhance natural light and provide panoramic views, connecting users directly with the landscape.
The building's layout promotes an environmentally conscious approach. A linear arrangement of spaces encourages users to explore and engage with various functions, while transparent corridors serve both aesthetic and thermal purposes, mitigating the impact of the external climate. This careful consideration of materials and spatial relations underscores the project’s commitment to sustainability.
Functional Spaces and Community Engagement
The Agora is organized around a central courtyard that serves as a focal point for community activities. This open space encourages social interaction, while the arrangement of functional areas allows for fluid movement between different programmatic elements. The design integrates private spaces, like laboratories, with communal zones, ensuring accessibility without compromising the necessary privacy for specialized activities.
The architectural design emphasizes adaptability, accommodating diverse events and gatherings. By facilitating a range of activities within a single structure, the project encourages a sense of belonging and community involvement. The Agora aims to become a local landmark, reflecting both Icelandic culture and contemporary architectural principles.
For a deeper understanding of the project, readers are encouraged to review the architectural plans, sections, and designs to gain further insights into the design ideas and functionality of this innovative project. Explore the architectural details to appreciate the thoughtfulness embedded in every aspect of the Agora’s design.


























