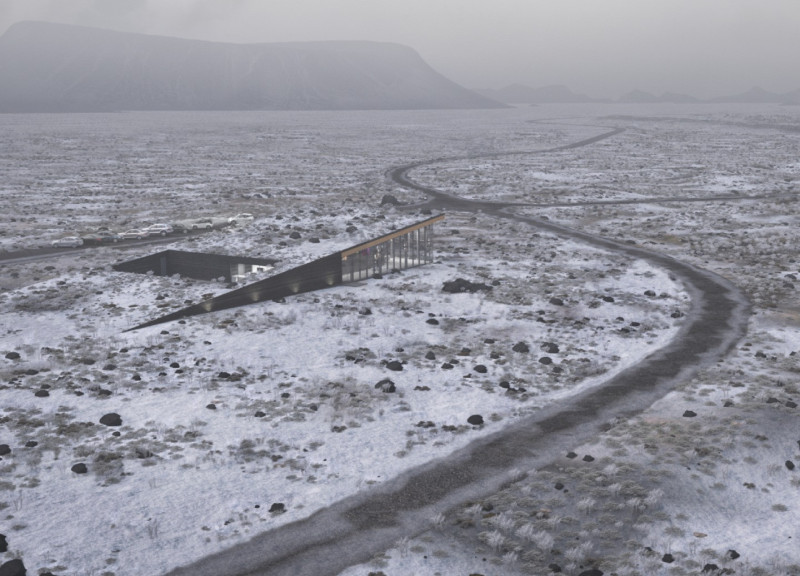5 key facts about this project
At its core, the Glass Wedge represents a commitment to sustainability and responsiveness to the landscape. The architecture integrates smoothly with the natural forms of its surroundings, leveraging local materials to ensure both aesthetic appeal and environmental compatibility. The predominant use of tempered glass in the façade enables a visual dialogue with the landscape, allowing visitors to experience uninterrupted views of the raw beauty inherent to Iceland's geology. This transparency embodies the architectural philosophy of blurring boundaries between indoor and outdoor spaces, fostering a sense of connection with the environment.
Functionally, the Glass Wedge is designed as a multifunctional space that accommodates a variety of community activities. Key areas within the structure include a reception space that welcomes visitors; gallery and café areas that serve as communal gathering points; and a theater designed for performances and events. The thoughtful layout is intended to promote interaction and facilitate diverse experiences, ensuring that the space serves not only as a visitor center but also as a hub for cultural expression.
The architectural approach is characterized by its linear and elongated form, which resembles a wedge set against the rugged landscape. This design choice reflects a contemporary yet grounded aesthetic that respects the natural contours of the land. The incorporation of wooden framing amidst large glass panels enhances the warmth of the design while providing structural integrity. The surrounding volcanic soil walls serve both functional and visual purposes, grounding the structure and connecting it to the site’s geological heritage.
Key design details such as the transition from glass to wooden surfaces, along with the textured volcanic soil walls, create a tactile experience that draws visitors into the space. Interior finishes include durable concrete flooring and exposed timber beams that contribute to a sense of warmth and comfort, allowing for a welcoming atmosphere that contrasts with the starkness of the external conditions.
Uniquely, the project emphasizes sustainable practices throughout its design and construction. By utilizing local materials, the architects emphasize environmental responsibility and reduce the carbon footprint associated with transporting building supplies. This choice not only respects the local ecosystem but also strengthens the identity of the building as a part of its natural surroundings.
In exploring the Glass Wedge, readers are encouraged to consider the architectural plans and section drawings that illustrate the thoughtful design process behind this project. Delving into these architectural designs will provide further insights into the unique architectural ideas that shaped the Glass Wedge, showcasing how the project successfully melds function with environmental sensitivity. The harmonious integration of architecture and nature in this project serves as a valuable model for future developments aimed at enriching community life while respecting natural landscapes.


























