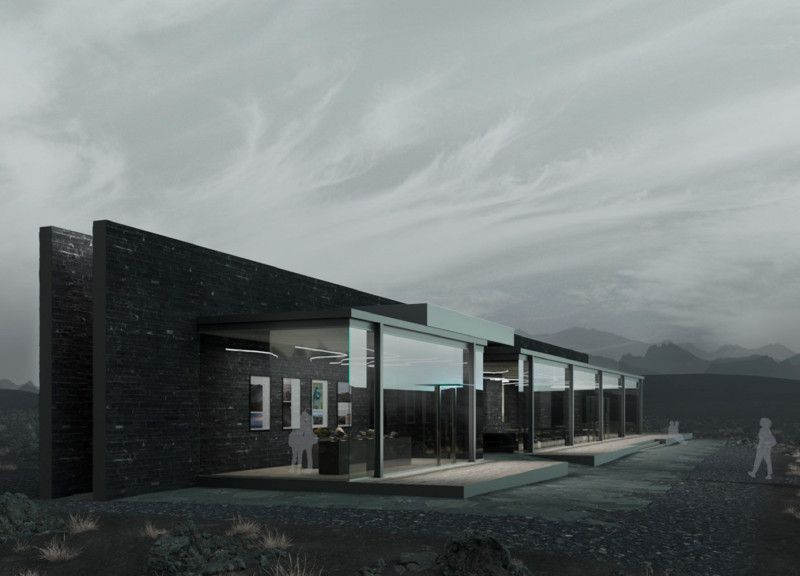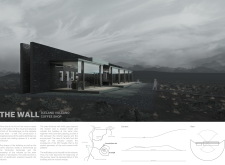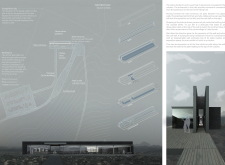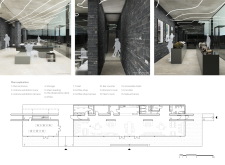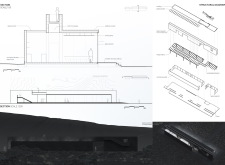5 key facts about this project
At the heart of the project is its representation of a dialogue between architecture and nature. The design concept embodies the interruption of the vast landscape, symbolized by a prominent wall that not only provides protection but also directs visitors' attention towards the surrounding volcanic features. This approach allows the structure to establish a connection with the environment, encouraging interaction between the architecture and its users.
The primary function of "The Wall" is to act as a coffee shop and an exhibition space. The interior is organized into distinct operational areas, allowing for a seamless flow of activities. Visitors are welcomed through a thoughtfully designed entrance that leads them into the main coffee shop area. Here, communal seating arrangements invite social interaction, fostering a sense of community among patrons. Adjacent to this space, an exhibition zone educates visitors about the volcano and its geological context, enhancing their understanding of the location and its natural history.
" The Wall" employs a material palette that resonates with the local environment. The exterior features a sleek cladding of slate, echoing the appearance of the surrounding volcanic rock and giving the building a grounded presence. Extensive use of glass in the façade enhances transparency within the space, providing panoramic views of the picturesque landscape while allowing natural light to permeate the interior. Concrete serves as the structural backbone of the building, ensuring durability while complementing the earthy aesthetic.
The integration of natural stone flooring aligns with the overall design ethos, reinforcing the connection between the indoor and outdoor environments. Additionally, wooden elements are incorporated in terraces and furniture, adding warmth to the spatial experience. This careful selection of materials not only underscores the architectural intentions but also supports sustainable practices that minimize the project’s footprint on its surroundings.
What makes this design noteworthy is its thoughtful engagement with the Icelandic landscape. The building is not just a functional coffee shop; it is also a thoughtfully conceived space that encourages visitors to reflect and appreciate the natural beauty around them. The architectural choices made within "The Wall" demonstrate an awareness of scale, context, and user experience, creating a place that is both inviting and educational.
In summary, "The Wall" stands as a significant architectural project that successfully combines a coffee shop with an exhibition space, all while respecting and enhancing the natural environment of Hverfjall. The design offers an opportunity to experience the magnificence of Iceland's volcanic landscape in a comfortable setting. For those interested in delving deeper into the architectural vision behind this project, including detailed architectural designs, plans, and sections, further exploration of the presentation will provide valuable insights into the project’s unique approach and intentions.


