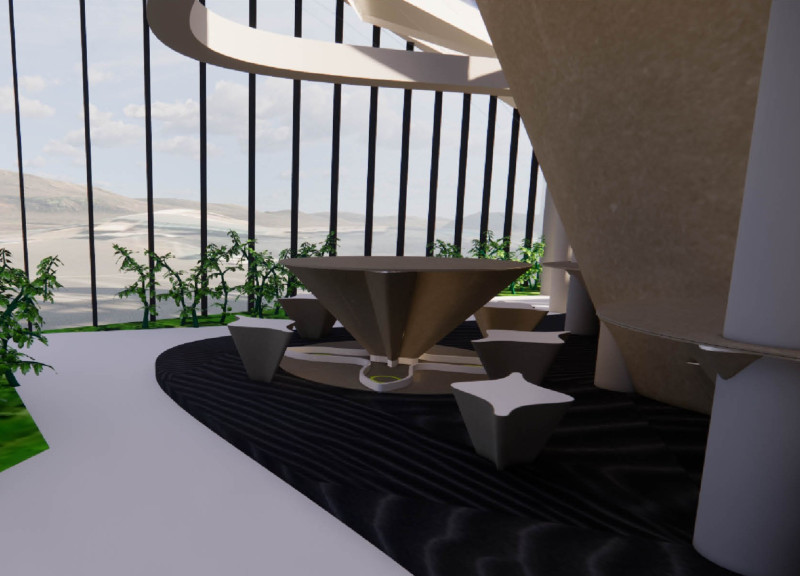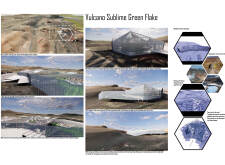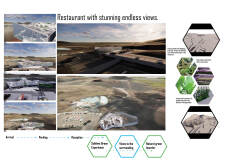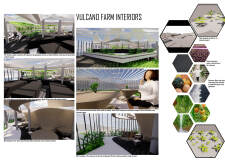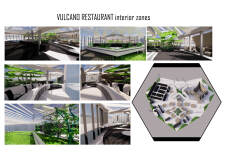5 key facts about this project
The project operates within a highly sensitive ecological context, emphasizing the use of locally sourced materials to construct an edifice that reflects the natural topography. By utilizing materials such as steel, glass, concrete, black volcanic sand, and sandstone, this design not only offers structural integrity but also resonates with the landscape's aesthetic, reinforcing a sense of place. The incorporation of expansive glass facades allows for ample natural light and unobstructed views, thus enhancing the visitor experience.
Unique Design Approaches
A notable aspect of the "Vulcano Sublime Green Flake" project is its commitment to sustainability through the use of onsite agricultural practices. The design integrates terraces and planting areas where local produce is cultivated, ensuring a true farm-to-table dining concept. This approach extends beyond food service; the project serves as a model for environmentally conscious architecture by illustrating the practical applications of local agronomy. The open kitchen layout promotes transparency, allowing diners to witness food preparation, thereby providing a more engaging experience.
Moreover, the architectural form reflects the nearby hills, employing organic lines that echo the volcanic terrain. This biomimicry in design fosters a seamless relationship between the built environment and the natural world, minimizing disruption and allowing for ecological continuity. The use of natural materials in both the interior and exterior spaces cultivates a connection to nature, contributing to a tranquil dining atmosphere.
Architectural Details and Functional Spaces
Attention to detail characterizes the project, with a focus on elements that support both aesthetic and functional objectives. The strategic layout facilitates natural ventilation and passive cooling, ensuring comfort within the dining areas without relying solely on mechanical systems. Circulation paths are carefully designed to guide visitors through the space, encouraging interactions with various vistas and opportunities to learn about local ecosystems.
The overall experience is enhanced by the thoughtful integration of outdoor terraces that provide spaces for relaxation and reflection, emphasizing the building's role as a destination for both dining and education. The combination of visual and sensory elements makes this architectural project distinctive, showcasing how it can operate within a larger ecological framework.
For a deeper understanding of the "Vulcano Sublime Green Flake," readers are encouraged to explore the project presentation, which includes architectural plans, sections, designs, and ideas that illuminate the thought process behind this exceptional architectural endeavor.


