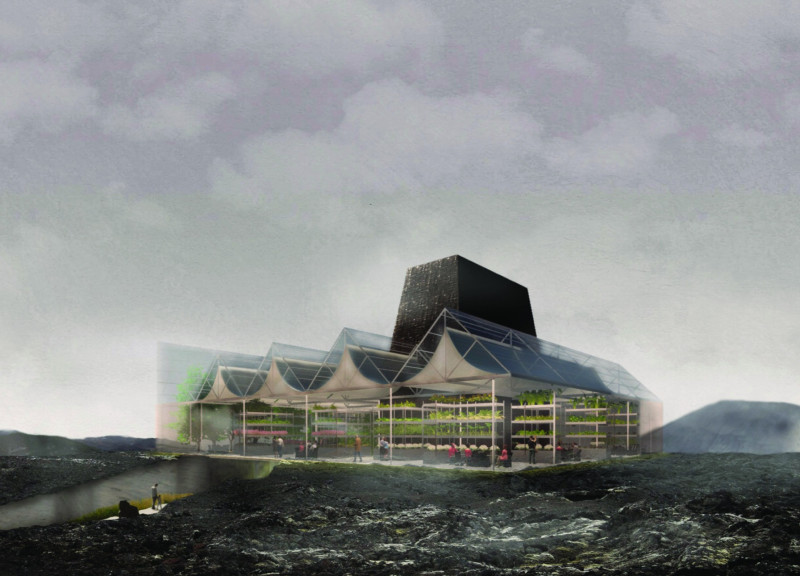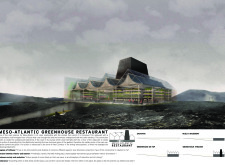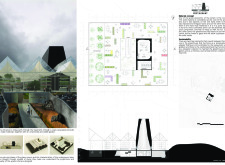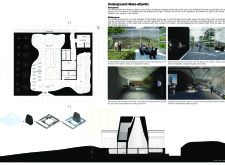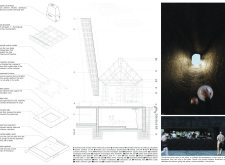5 key facts about this project
A key aspect of the project is its unique structural design, which consists of a subterranean level paired with an elevated greenhouse space. This dual-level approach allows for natural temperature regulation and sustainable growing practices. The establishment's architectural framework primarily utilizes locally sourced materials, including black volcanic rock, glass, and steel, ensuring that the building naturally harmonizes with its setting.
Sustainable Design Approaches
The Meso-Atlantic Greenhouse Restaurant exemplifies sustainable architecture through its innovative use of natural resources. Rainwater is collected to irrigate the greenhouse, reducing dependency on external water sources. The combination of thermal insulation from the volcanic rock and natural ventilation via the greenhouse roof aids in minimizing energy consumption for heating and cooling. These design decisions reflect a commitment to environmental responsibility while providing an efficient operational model.
Another distinctive feature is the integration of multipurpose spaces within the restaurant. The basement level accommodates a wine cellar, private dining areas, and access to the kitchen, establishing an interactive environment where guests can engage with the culinary team. The interior layout encourages flexible use depending on the needs of different functions, demonstrating a versatility often lacking in conventional dining establishments.
Interactive Dining Experience
Central to the design is the emphasis on an interactive dining experience. The greenhouse not only serves as a food source but also as a visual and sensory element that influences the atmosphere of the dining area. Through expansive glass walls, diners are afforded views of the plant life cultivated for their meals, reinforcing the connection between agriculture and dining. This transparency invites daylight into the space, creating a dynamic environment that shifts throughout the day.
In summary, the Meso-Atlantic Greenhouse Restaurant presents a thoughtful fusion of architectural form and environmental sustainability. Its focus on natural materials, multipurpose spaces, and an engaging dining experience sets it apart from typical restaurant designs. For further exploration of this project, including architectural plans, sections, and unique ideas, please review the detailed project presentation to gain deeper insights into its innovative design.


