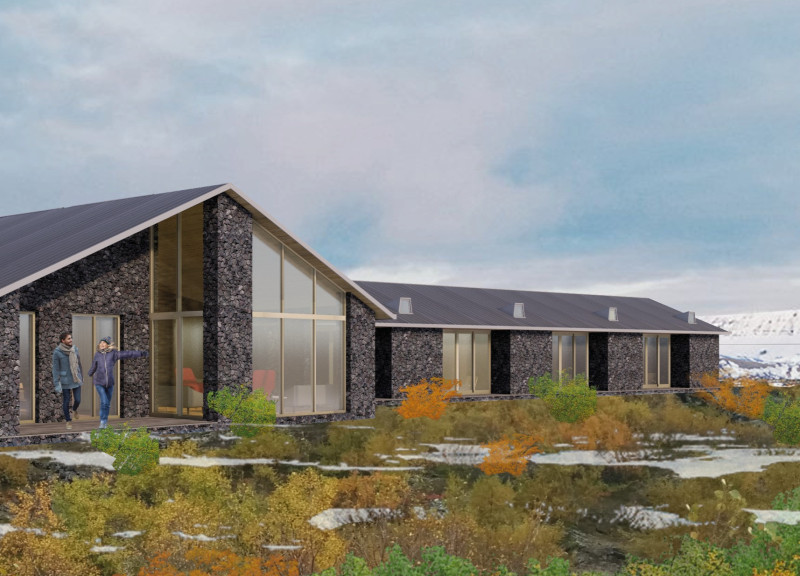5 key facts about this project
Functionally, the Black Rock Guesthouse is organized into distinct zones that promote relaxation and social interaction. The design includes individual guest rooms arranged in two wings, which are connected by a central communal space. This layout not only enhances privacy for guests but also encourages socialization in shared areas such as the living room, dining room, and kitchen. The presence of a sauna and hot tub further enriches the guest experience, allowing visitors to enjoy the therapeutic benefits of warmth and water in an environment that celebrates nature.
An essential aspect of the project is its architectural language, which draws inspiration from traditional Icelandic longhouses. The elongated form of the guesthouse mirrors vernacular architecture, while modern materials and construction techniques bring it firmly into the present. The use of local volcanic rock for the load-bearing walls allows the structure to blend seamlessly with its environment, minimizing visual disruption. This choice of material not only adds to the aesthetic appeal of the building but also enhances its thermal performance, making it an effective insulator against Iceland's varying climatic conditions.
In regard to unique design approaches, the Black Rock Guesthouse emphasizes a connection with the outdoors through extensive use of glazing. Large windows in both guest rooms and communal areas frame breathtaking vistas, allowing natural light to penetrate deep into the interiors. This thoughtful integration of glass creates a seamless transition between indoor and outdoor spaces, fostering a sense of engagement with the surrounding landscape. Furthermore, the choice of aluminum window frames contributes to the building's durability, ensuring that the guesthouse can withstand the elements while maintaining its modern aesthetic.
The interior atmosphere of the Black Rock Guesthouse is intentionally designed to evoke a sense of calm and tranquility. The combination of raw stone walls and warm wooden ceilings creates a harmonious environment that balances the rugged nature of the exterior with the comfort of the interior spaces. The furniture selections are purposeful, reflecting a contemporary style that does not overshadow the beauty of the natural materials or the views outside. This careful attention to detail in the interior design enhances the overall experience of the guests, making their stay memorable.
Additionally, the architectural footprint of the Black Rock Guesthouse is strategically planned to reduce its environmental impact. By incorporating sustainable practices in the design and construction phases, the project serves as a model for future developments in sensitive ecological areas. The integration of renewable energy solutions further aligns the guesthouse with principles of environmental stewardship, making it not only a place for relaxation but also a testament to responsible architecture.
Exploring the architectural plans, architectural sections, and architectural designs of the Black Rock Guesthouse can provide a deeper understanding of the innovative ideas that shaped this project. The layers of thought and meticulous execution can inspire architects and designers interested in creating structures that resonate with their environments. For those curious about the interplay between architecture and nature, a further review of the project presentation is encouraged to grasp the nuances and insights that define the Black Rock Guesthouse.


























