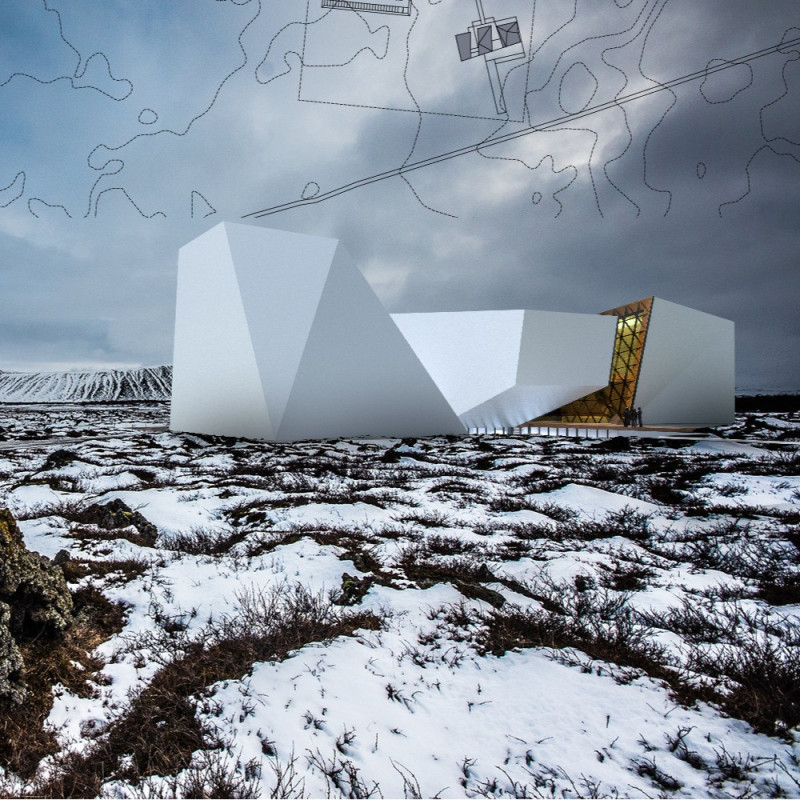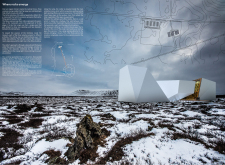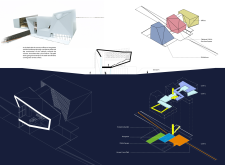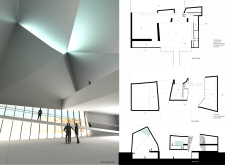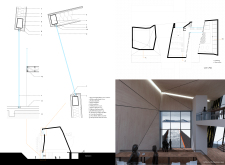5 key facts about this project
The design embodies a contemporary museum that seeks to celebrate both the local culture and the visual narrative of the landscape. The architecture reflects an appreciation for geological formations, channeling the essence of natural elements while creating a modern cultural hub. The structure encourages engagement, guiding visitors on a journey that reveals various exhibition spaces, communal areas, and reflective spots that respond to their surroundings as they navigate the site.
One of the most important aspects of this architectural project is its spatial organization. The museum is designed as a series of interconnected spaces that naturally lead visitors from one experience to another. This thoughtful arrangement contributes to a sense of movement and exploration, enticing visitors to wander thoughtfully through the building. Strategic placement of windows and apertures ensures that light permeates the interior, fostering a bright and welcoming atmosphere while framing the breathtaking views of the volcanic landscape.
The exterior treatment of the project exemplifies a unique design approach that harmonizes with the rugged terrain. Non-parallel surfaces create intricate geometric forms, which contrast elegantly with the stark rock formations and snow-draped vistas. This architectural strategy generates a dynamic presence that invites curiosity and exploration, encouraging visitors to interact with the space and its narrative. The use of varied materials, such as white marble for its delicate appearance, steel for structural robustness, and wood to convey warmth, further enhances the spatial experience.
The incorporation of both indoor and outdoor environments facilitates a connection to nature and the surrounding geography. The museum features a public square that serves not only as an entry point but also as a gathering place for visitors. This space blurs the line between architecture and the landscape, allowing guests to engage with both the museum and the natural terrain. By integrating sculptures and installations within this outdoor area, the project fosters cultural dialogue and appreciation for the artistic expression aligned with its environmental context.
Sustainability also plays a significant role in the architectural design, with careful consideration given to passive strategies that are responsive to the local climate. Utilizing natural ventilation, maximizing daylighting, and selecting eco-friendly materials demonstrate a commitment to environmental stewardship. These elements work together seamlessly to create an atmosphere that is not only aesthetically pleasing but also functional and responsible.
This architectural project represents a blend of innovation and respect for its location, offering a fresh perspective on museum design. Its unique approach to integrating complex geometric forms with natural landscapes provides visitors with a distinctive experience that is both engaging and contemplative. The thoughtful execution of this project contributes positively to the cultural tapestry of the area, encouraging exploration, reflection, and a deeper appreciation for both art and nature.
For those interested in uncovering more details regarding the architectural plans, sections, and designs that define this project, we invite you to explore the full presentation. By delving into the architectural ideas showcased here, you can gain a greater understanding of how this museum seeks to harmonize the beauty of the landscape with contemporary design principles.


