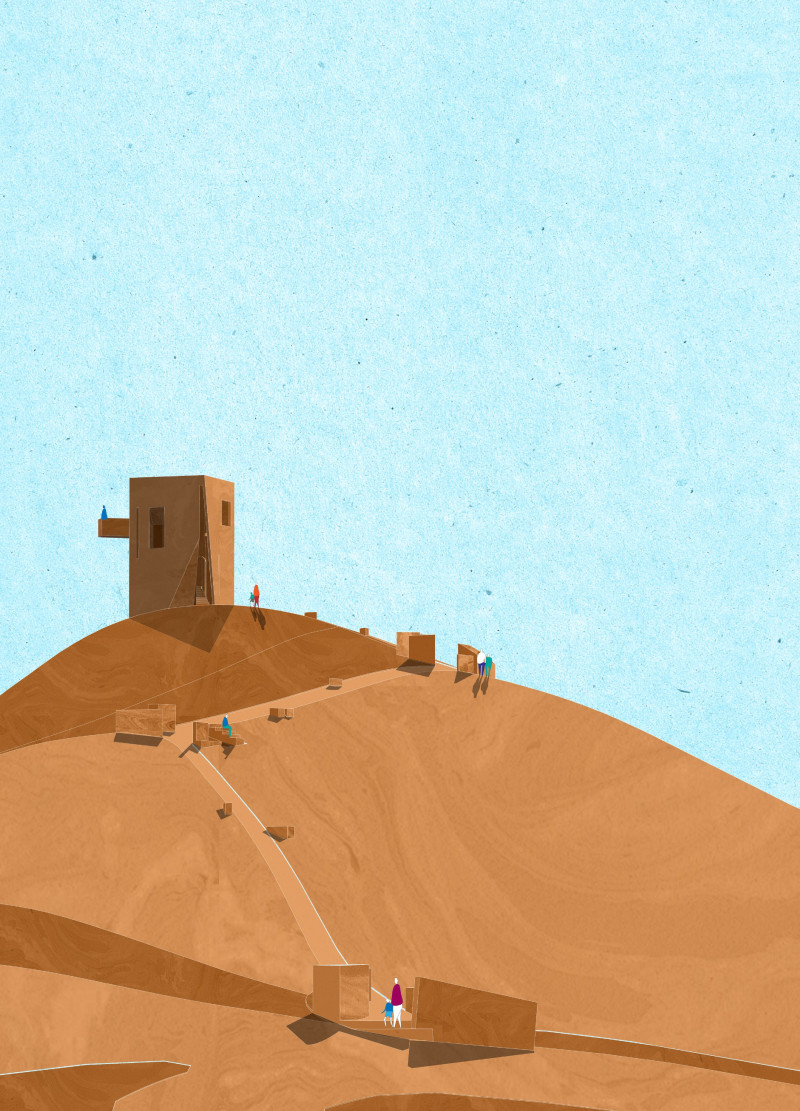5 key facts about this project
The building architecture comprises a series of angular forms that echo the ruggedness of the volcano. The layout features a pathway that meanders through the site, culminating in various lookout points that offer diverse views of the landscape. This design approach encourages visitors to engage with their surroundings at multiple levels, creating an immersive experience that highlights the geological significance of the site.
The main materials used in the construction of Tephra include volcanic rock, which not only reinforces the connection to the site but also promotes sustainability. The use of local materials is central to its design philosophy, ensuring that the structure is responsive to its geological context. The earthy tones and textures of the volcanic rock create a cohesive aesthetic that blends with the natural environment.
Utilizing a spiral circulation plan, the interior spaces are designed to enhance the visitor experience. This configuration fosters a gradual reveal of the beautiful vistas that characterize the area, allowing users to appreciate each aspect of the landscape as they move through the building. The integration of lookout points throughout the structure is significant, as it enables visitors to interact with the environment directly and appreciate the scale of the volcano from different perspectives.
The design strategy of Tephra emphasizes the relationship between architecture and landscape. By incorporating the forms and materials associated with volcanic activity, the project provides a unique interpretation of its natural surroundings. This thoughtful approach distinguishes Tephra from other visitor centers, as it does not merely serve as an observation point, but rather, as an architectural narrative that invites exploration and reflection on the geological history of the region.
For those interested in delving deeper into the specifics of this architectural project, reviewing architectural plans, architectural sections, and architectural designs will provide further insights into the innovative design ideas that have shaped Tephra.


























