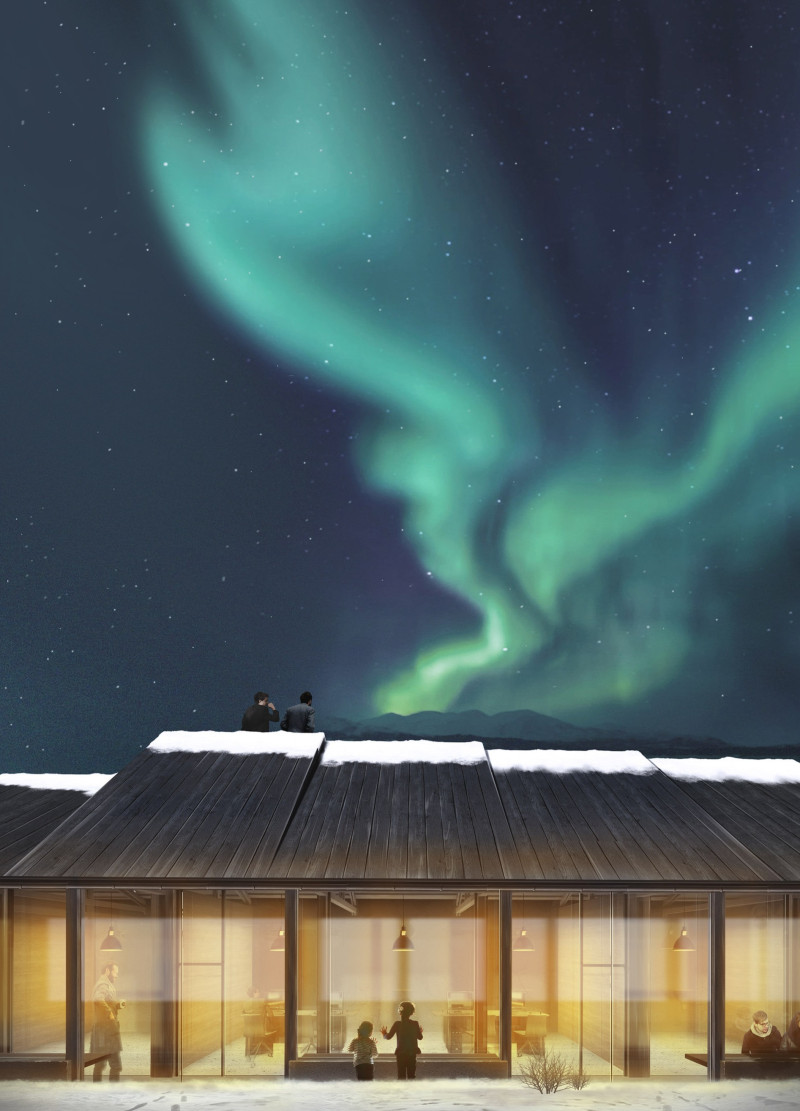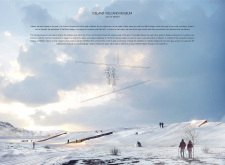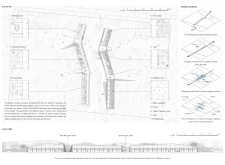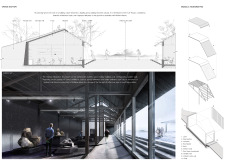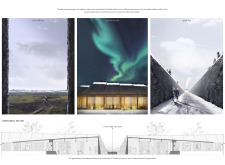5 key facts about this project
The function of the museum extends beyond that of a typical educational facility. It serves as a cultural hub where locals and tourists alike can come together to explore the complex dynamics of Iceland’s geology. With a focus on interactive exhibitions and educational programs, the museum encourages engagement with its content, making learning a dynamic process. Additionally, it provides spaces for reflection and communal activities, such as a café and meeting areas that promote social interaction.
The design of the Iceland Volcano Museum is characterized by its careful consideration of materiality and form. The structure utilizes a variety of materials, including concrete for structural integrity, volcanic rock sourced from the surrounding landscape to create a sense of place, wood to add warmth and human scale, and large glass panels that provide visual connections to the outdoors. This combination of materials not only enhances the aesthetics of the building but also ensures that the museum is responsive to the harsh Icelandic climate.
An important aspect of the design approach is its sensitivity to the existing topography. The layout is deliberately arranged to follow the natural contours of the land, enabling seamless integration with the environment. This decision not only preserves essential sightlines but also enhances the visitor experience by offering framed views of the stunning Icelandic landscape. The museum’s design effectively bridges the gap between built form and natural beauty, inviting visitors to immerse themselves in both the indoor and outdoor spaces.
Visitors will find that the museum is organized into distinct yet interconnected zones. The exhibition hall serves as a flexible space that can be adjusted to accommodate various displays and educational programs, allowing for a rotating slate of activities and exhibitions that keep the experience fresh. Complementing the exhibition space are café facilities and meeting rooms, which foster interaction and provide a welcoming atmosphere for discussion and reflection. In addition, office spaces cater to staff and educational programs, ensuring a comprehensive operational structure.
Unique design ideas underpin the museum's architectural expression. The building’s form is thoughtfully composed to draw visitors into the space while maintaining a narrative of connectivity to the landscape. The incorporation of significant openings and glass facades facilitates natural light and ventilation, creating an inviting atmosphere that encourages exploration. Furthermore, the design draws from traditional Icelandic architecture, referencing elements such as the turf house, which helps to ground the museum within the local cultural context.
The overall goal of the Iceland Volcano Museum is to create a harmonious relationship between architecture, culture, and geography. In doing so, it emphasizes the importance of sustainability and environmental awareness, encouraging visitors to appreciate the significance of Iceland’s natural wonders. The museum stands as a testament to thoughtful architectural design that respects and enhances its surroundings, inviting a deeper understanding of the natural world.
For those interested in exploring this project further, a detailed presentation is available, showcasing architectural plans, architectural sections, and various architectural designs that illuminate the unique aspects of this project. Discover the architectural ideas that shaped this landmark and gain insights into the design methodologies employed to create a meaningful engagement with both the land and its heritage.


