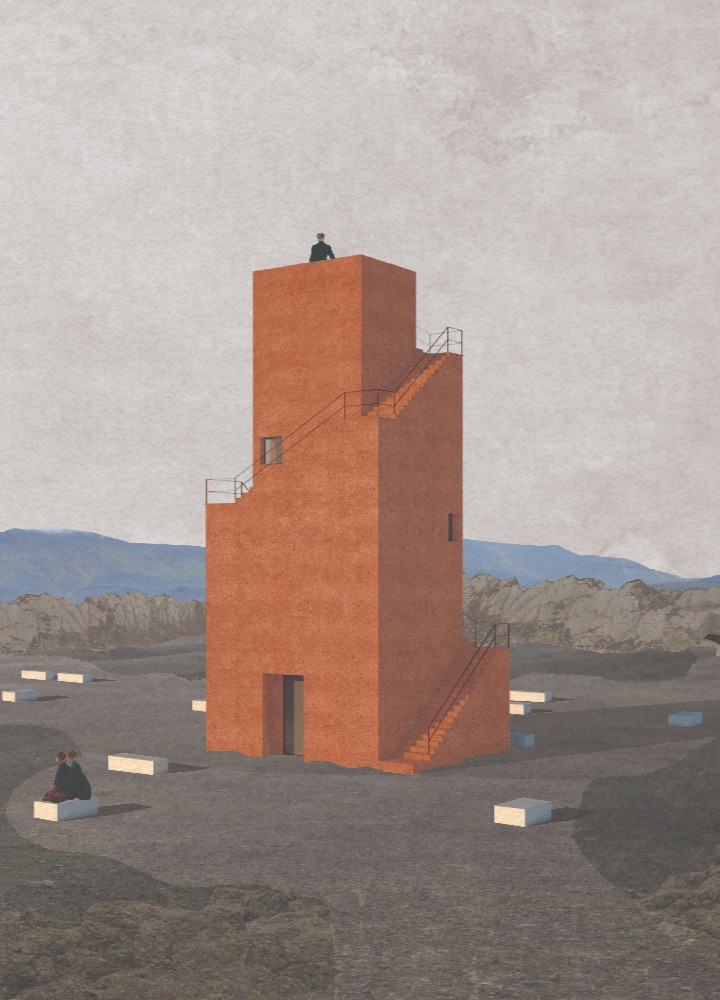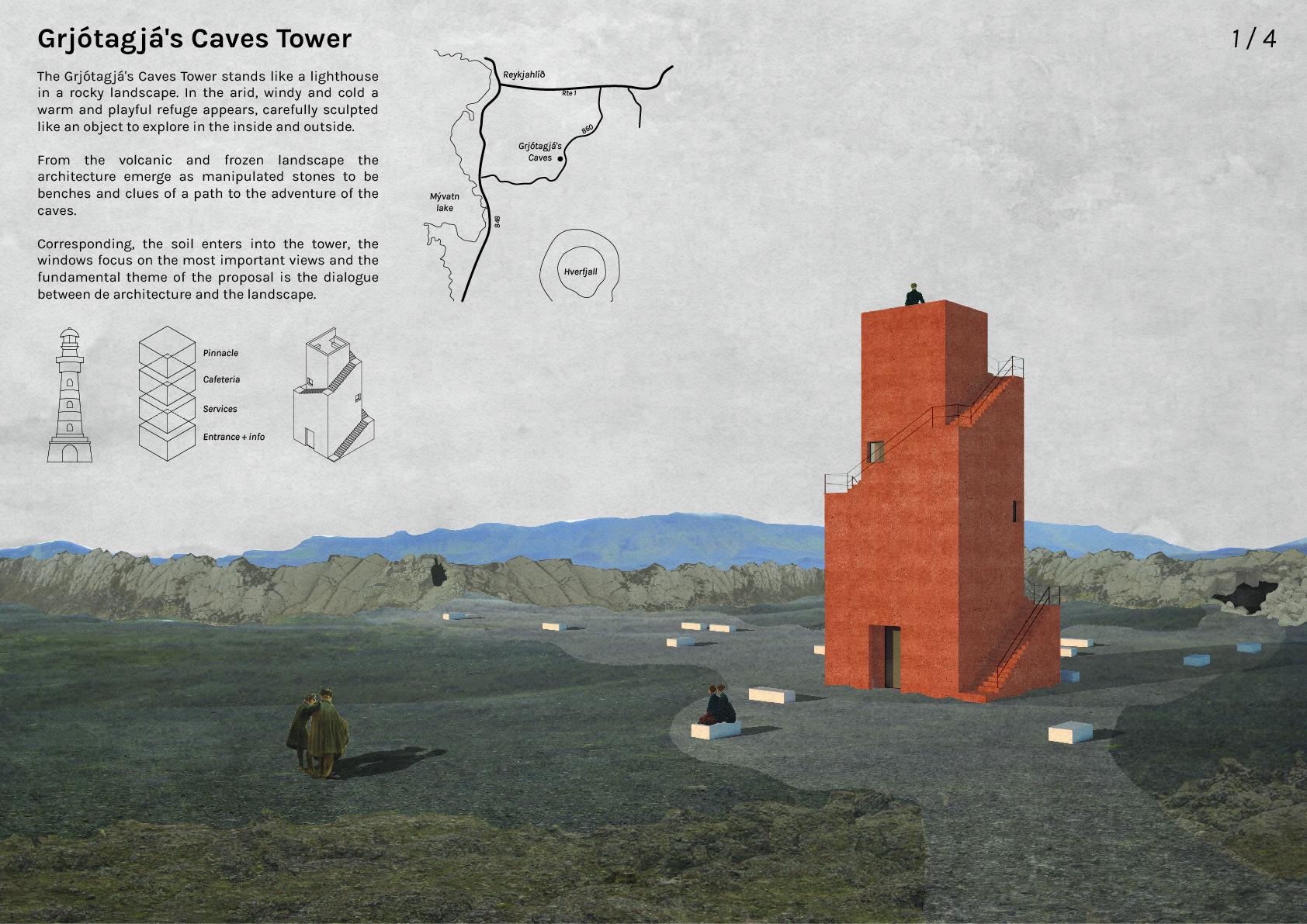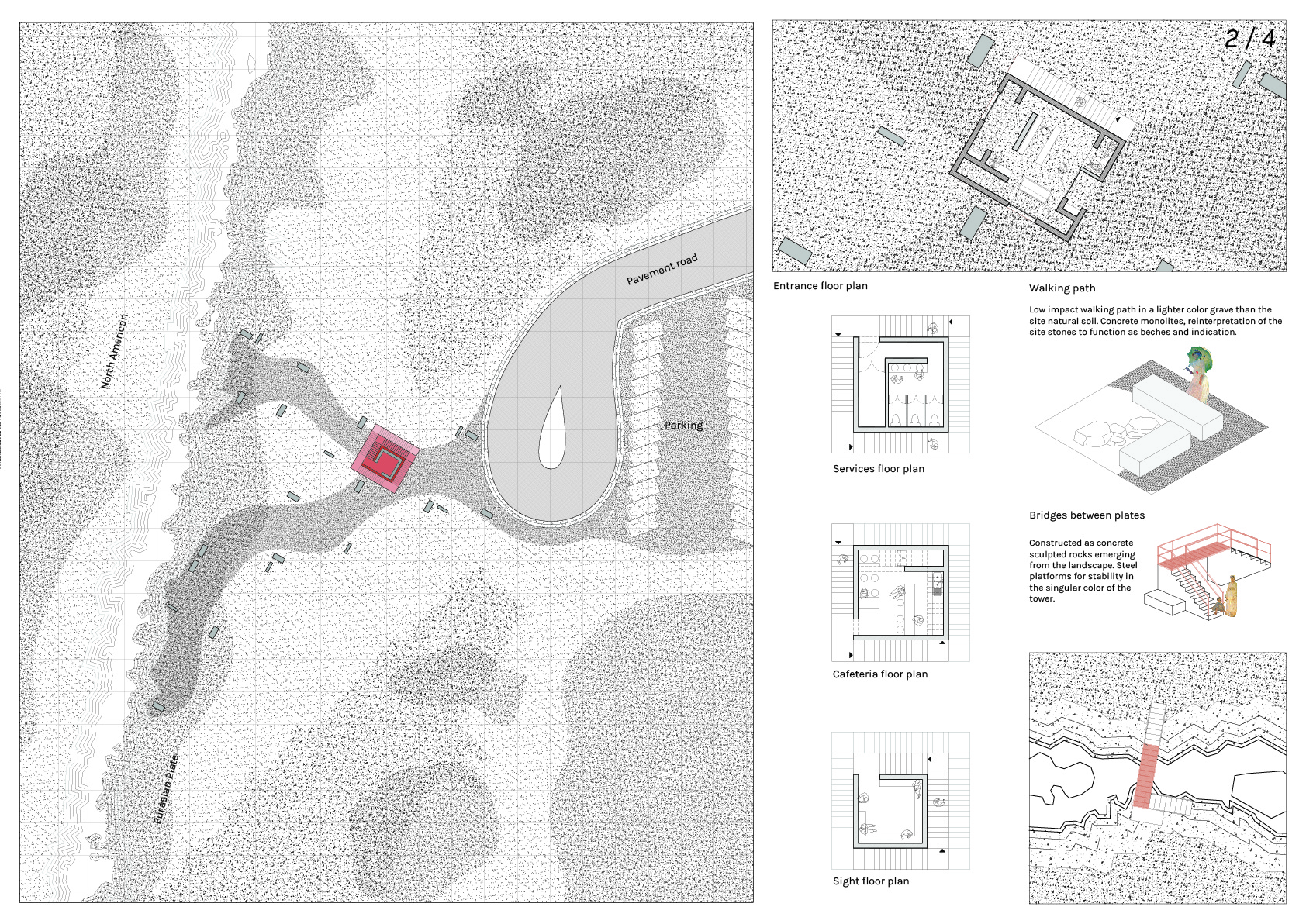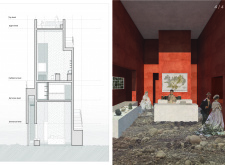5 key facts about this project
Innovative Usage of Material and Form
The design of Grjótagjá’s Caves Tower emphasizes its integration with the geological context. Concrete serves as the primary construction material, chosen for its durability and ability to mimic the natural stone textures found in the landscape. Steel elements are incorporated for structural support, while glass features are strategically placed to offer views of the striking Icelandic scenery.
The aesthetic aspect of the architecture is reflected in its color palette, with a dominant use of red that contrasts with the predominant grey tones of the natural environment. This not only enhances visual engagement but also creates a focal point within the rugged landscape. The building’s form resembles a lighthouse, creating a welcoming presence that guides visitors through the site, reinforcing its role as a waypoint for exploration.
Functionality and Spatial Organization
Grjótagjá’s Caves Tower consists of multiple levels, each designed for specific purposes. The entrance level welcomes visitors and provides essential information about the site. The services level includes facilities that cater to the needs of guests. The cafeteria level is strategically positioned to offer scenic vistas, creating a social hub for engagement among visitors. The top observation level provides panoramic views, allowing for appreciation of the unique geological features of the area.
Circulation within the tower is designed to facilitate easy movement between these levels, with pathways that echo the natural contours of the surrounding landscape. This thoughtful approach to circulation enhances user experience, making navigation intuitive and encouraging exploration.
Enhanced Visitor Experience
The architectural design of Grjótagjá’s Caves Tower fosters community interaction and engagement. By creating spaces for social gathering, reflection, and education, the project promotes a deeper understanding of the geological significance of the Grjótagjá caves. Features such as lookouts, seating areas, and interactive displays engage visitors, inviting them to learn more about their natural surroundings.
This project stands apart from conventional architectural designs by effectively intertwining its functional needs with a conceptual underpinning that respects and complements the landscape. The thoughtful selection of materials, combined with innovative spatial arrangements, establishes an environment that enhances both the visitor experience and the appreciation of the site.
For a deeper understanding of the Grjótagjá’s Caves Tower and its design intricacies, readers are encouraged to explore the architectural plans, architectural sections, architectural designs, and architectural ideas presented in the project documentation.


























