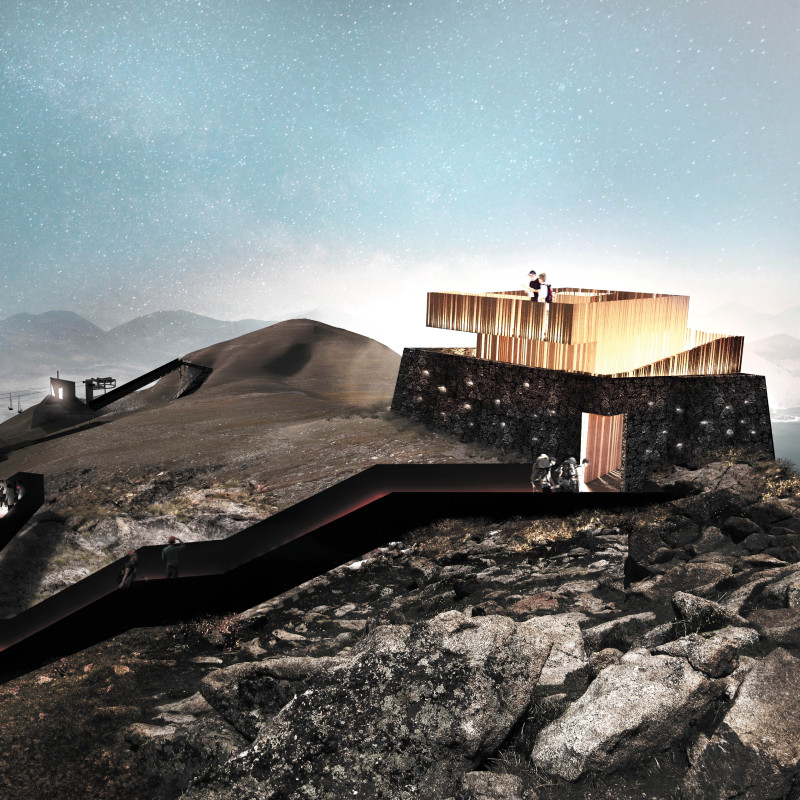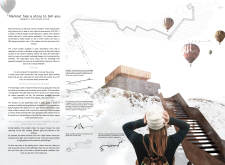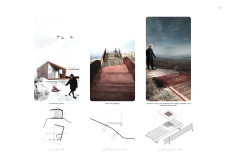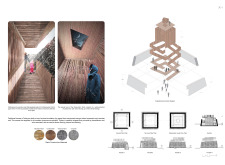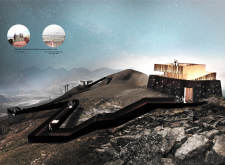5 key facts about this project
At its core, "Nemrut Volcano Eyes" represents a thoughtful interaction between architecture and nature. The project aims to create a seamless blend of man-made structures and the surrounding volcanic landscape, fostering an appreciation for both the site’s natural wonders and its historical context. It is designed to be more than just a viewing platform; it invites visitors to engage with their surroundings through a curated exploration of pathways, observation points, and a welcoming pavilion.
The primary function of the project revolves around facilitating a rich visitor experience. Upon arrival, visitors are welcomed by a pavilion that not only serves as a functional space housing essential amenities but also acts as an information center, guiding guests on what to see and learn about the Volcano. This initial point of contact sets the tone for the rest of the visitor experience, establishing an educational pathway that connects various viewing points scattered across the site.
One of the standout features of the project is the footbridge, which serves as the main pedestrian route connecting visitors to diverse viewpoints along their journey. This bridge is designed with metal and wood, providing a durable yet aesthetically pleasing pathway that enhances the experience of traversing the landscape. Notably, the footbridge’s segmented construction creates intermittent spaces where visitors can pause and absorb their surroundings, promoting a slower, more contemplative interaction with nature.
The observation point, another critical element of the project, is strategically positioned to allow for sweeping views of the volcano and the surrounding terrain. It is constructed with local volcanic rock, concrete, and timber, materials chosen for their durability and natural resonance with the site. The design of this structure incorporates darkened entry points that transition to brighter observation areas, guiding visitors through a sensory experience that echoes the exploration of light and shadow in nature.
Unique design approaches are evident throughout the project, particularly in the integration of local materials and sustainable practices. The use of volcanic rock not only roots the built environment in its geographical context but also emphasizes the architectural goal of harmonizing with the landscape. Attention to detail can be observed in the thoughtful planning of pathways that encourage visitor flow while allowing space for personal reflection. The lighting design throughout the project enhances safety and emphasizes architectural features without overwhelming the natural beauty of the surroundings.
By employing a modern architectural language complemented by historical references, the project creates a dialogue between traditional and contemporary design ideas. This balance enriches the overall visitor experience, ensuring that moments of engagement with the landscape are both informative and enjoyable.
In summary, "Nemrut Volcano Eyes" is a carefully considered architectural project that emphasizes the importance of connecting people with nature through thoughtful design and functionality. It strives to provide a comprehensive visitor engagement platform where environmental storytelling and architectural integrity meet. For a deeper understanding of the architectural concepts, plans, sections, and designs that shape this project, readers are encouraged to explore its full presentation and immersive details.


