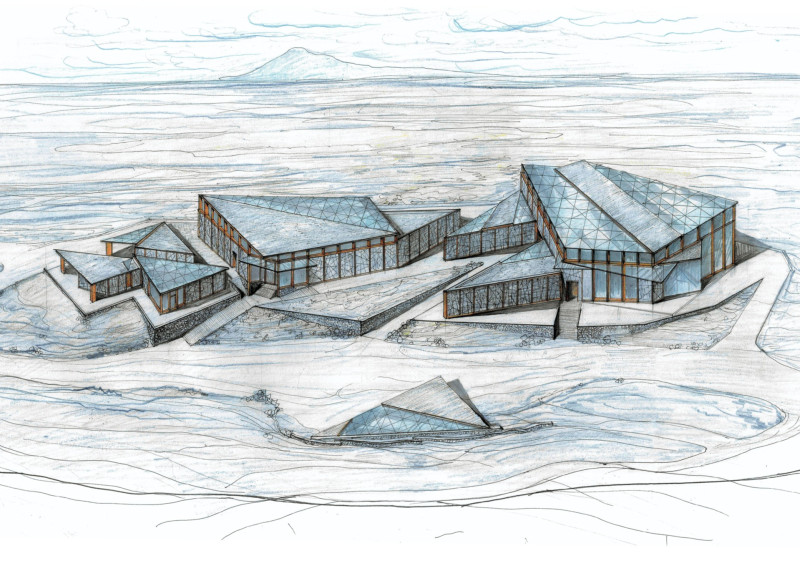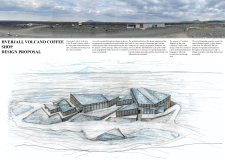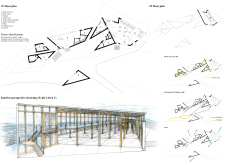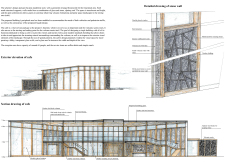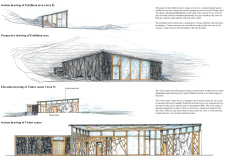5 key facts about this project
The design of the Hverjall Volcano Coffee Shop is reflective of the site’s unique geographical and cultural context. Architectural decisions emphasize creating a harmonious relationship between the built environment and the dramatic natural features of the region. The overall form of the structure embodies geometric principles that evoke the shapes found within the volcanic terrain, promoting visual continuity between the architecture and the landscape. This thoughtful approach not only respects but highlights the site’s volcanic heritage.
Key elements of the project include an open floor plan designed for flexibility and interaction. The layout features distinct zones, such as the main café area, kitchen facilities, and a dedicated exhibition area that educates visitors about Hverjall Volcano. These spaces are intricately connected, allowing for easy circulation and a cohesive experience as guests move through the building. The use of large glass façades ensures ample natural light floods the interior, enhancing the ambiance and allowing visitors to absorb panoramic views of the volcano and surrounding landscape while comfortably enjoying their time inside.
Materiality plays a crucial role in the design. The use of local materials not only positions the structure within its context but also contributes to a sustainable architecture ethos. Steel frames provide structural integrity, while timber cladding adds warmth and integrates the building aesthetically with the natural elements. The inclusion of volcanic rock in the construction further ties the project back to its location, using a material that is both functional and symbolic. This choice reflects an understanding of place and an effort to foster a connection between visitors and the geological history of the region.
Unique design approaches are evident throughout the project, particularly in how geometry is utilized. The incorporation of triangular and diamond shapes in the building's facade reinforces its connection to the surrounding volcanic formations. This visual language not only serves an aesthetic purpose but also helps to navigate the visitor's experience, guiding them through different zones while maintaining an engaging architectural narrative. The dynamic design fosters curiosity and encourages exploration, making the coffee shop an active participant in the overall visitor experience.
The Hverjall Volcano Coffee Shop stands out for its ability to balance functionality and aesthetic appeal while being deeply rooted in its geographical context. The project not only serves as a recreational space but also as an educational hub, inviting visitors to learn about the fascinating geology of Hverjall Volcano and the broader Icelandic landscape. This dual role enriches the cultural and environmental landscape of the area, transforming a simple coffee shop into a significant point of interest for both locals and tourists.
Readers interested in a detailed exploration of the Hverjall Volcano Coffee Shop project are encouraged to examine the architectural plans, sections, and designs to grasp the thoughtful ideas that inform this striking architectural endeavor. The interplay of landscape, function, and design is a testament to the potential of contemporary architecture to respond to and celebrate its surroundings.


